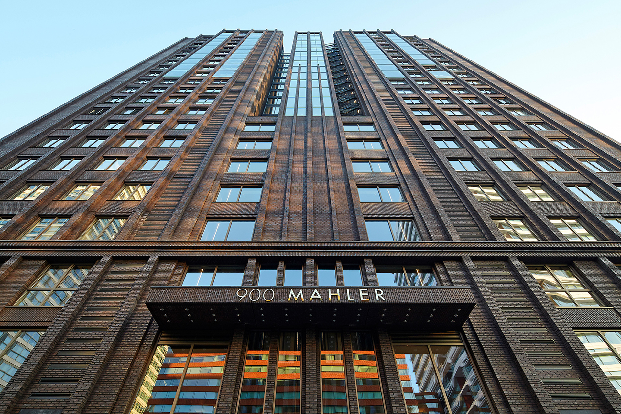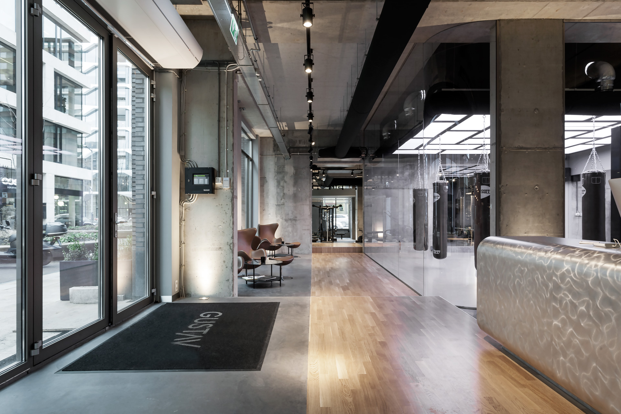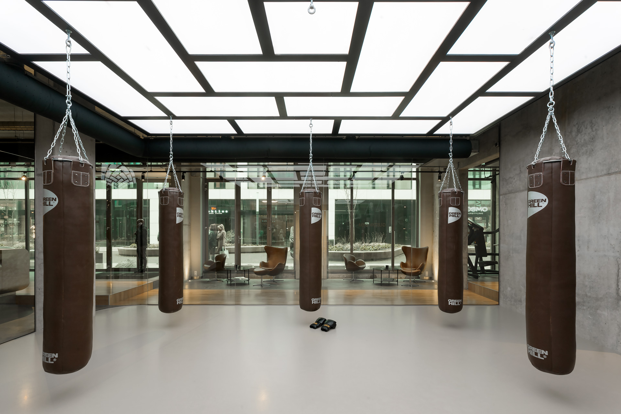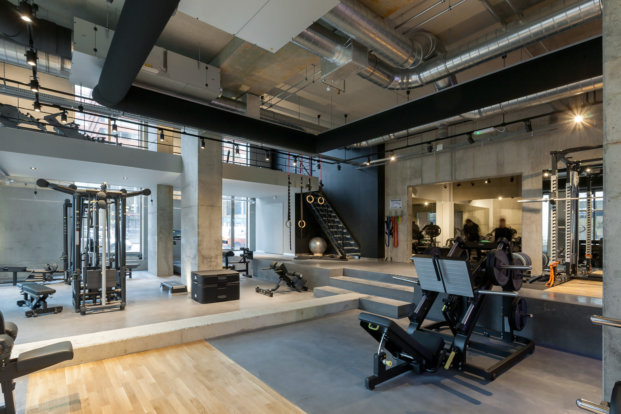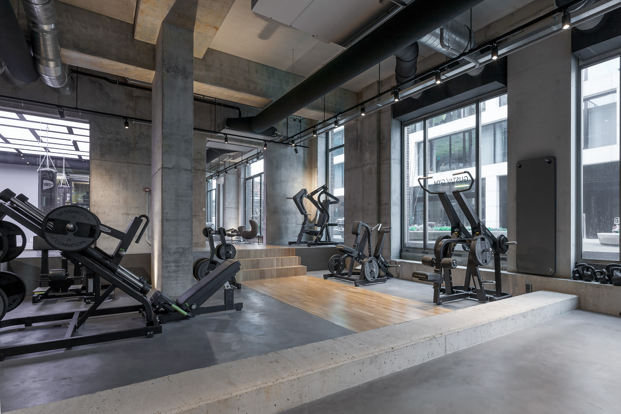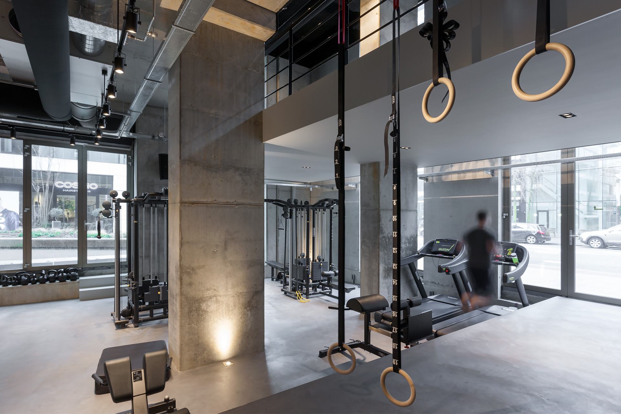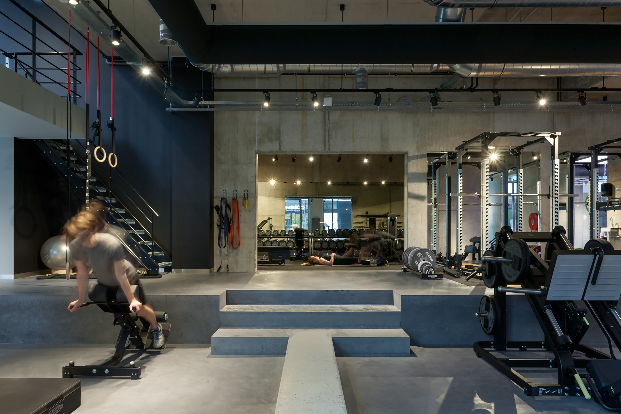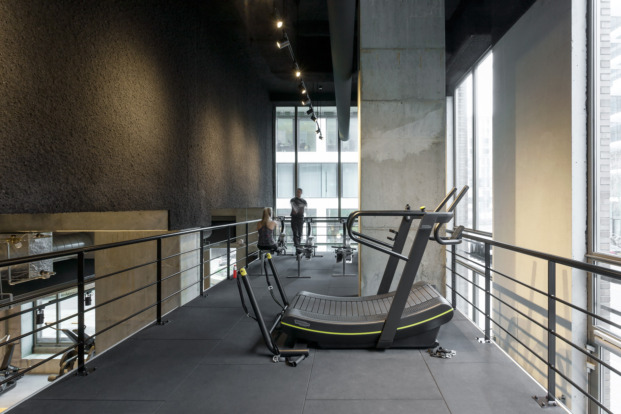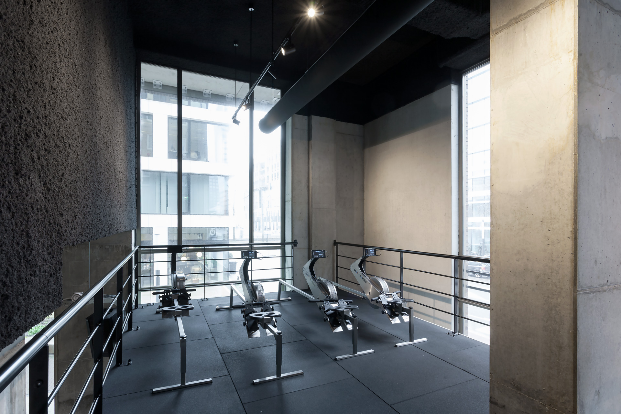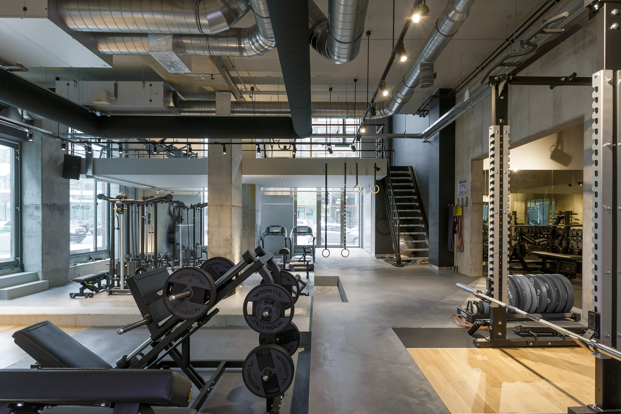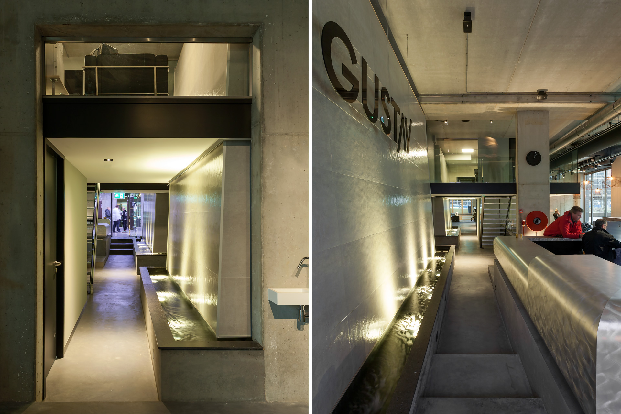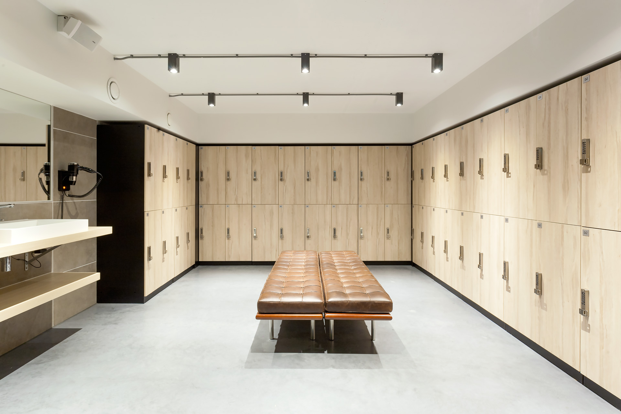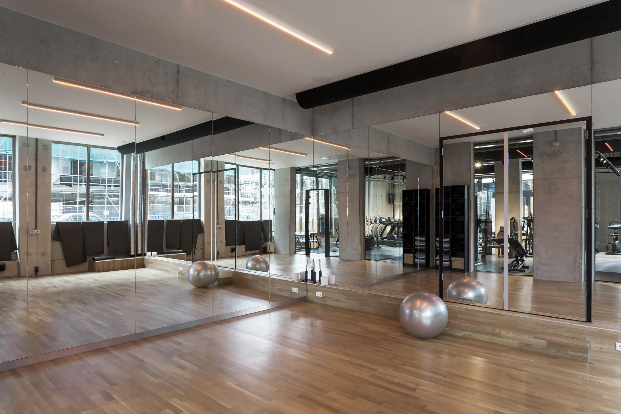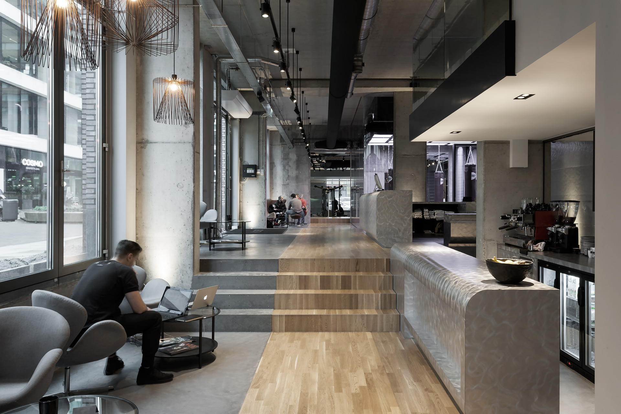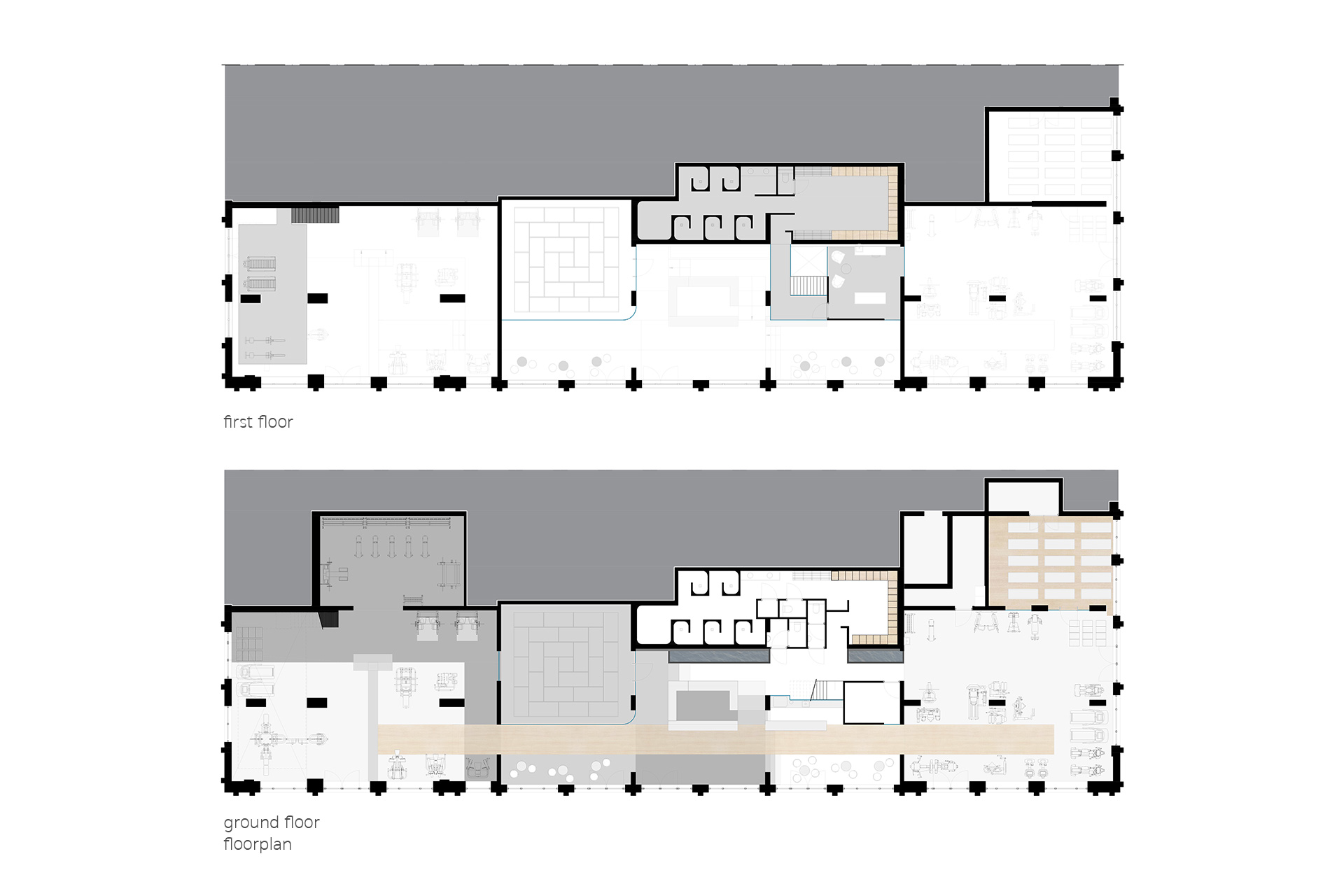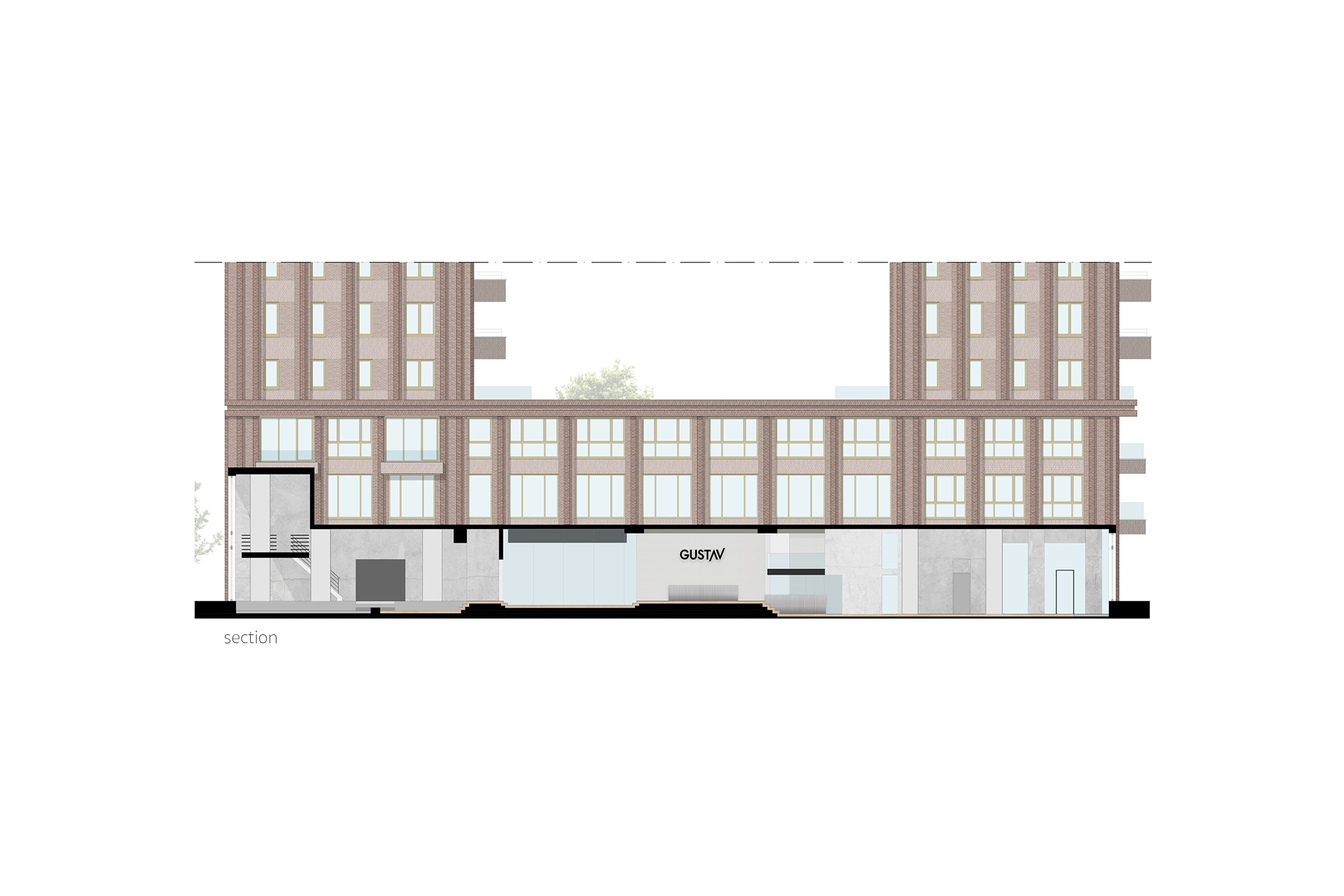KUUB designs next level gym in Amsterdam
Gustav is situated on the ground floor of the newly built Mahler 900 building, just off George Gershwinlaan on Amsterdam Zuidas. The gym, that breathes the energy of a trendy New York district, has a light and spacious atmosphere and a lot to discover.
You are welcomed at the lobby by an enormous waterfall. If you go through it you get to the ‘Wet zone’: the locker rooms, the showers and sauna. A central wooden corridor leads to all different spaces, like a lower situated bar, DJ-booth and the ‘Soft zone’ for cardio fitness and yoga.
KUUB has used the raw and open character of the concrete hull to the fullest. There is a fine balance between the brutal concrete and the more refined interior. There is also a fine spatial balance: at the same time different zones are articulated and connected. For instance boxing group lessons take place in a glass box under an illuminated ceiling with a layout of Japanese Tatami mats.
The level differences naturally divide the space and keep the open character intact. With leather gym mats concrete floor ribs turn into seats that blend in with the interior and architectural zoning. Because of these level differences, Gustav could realize an extra level where the women lockers, showers and sauna are now situated.
The wooden walkway culminates in the eight-meter-high ‘Hard zone’. At the far end of this you find a dimly lit zone for hard-core workout, named 'the Cave’.
With a typical blend of architectural-interior features KUUB created the perfect visual and physical environment for the next level experience realized by Gustav Gym.

