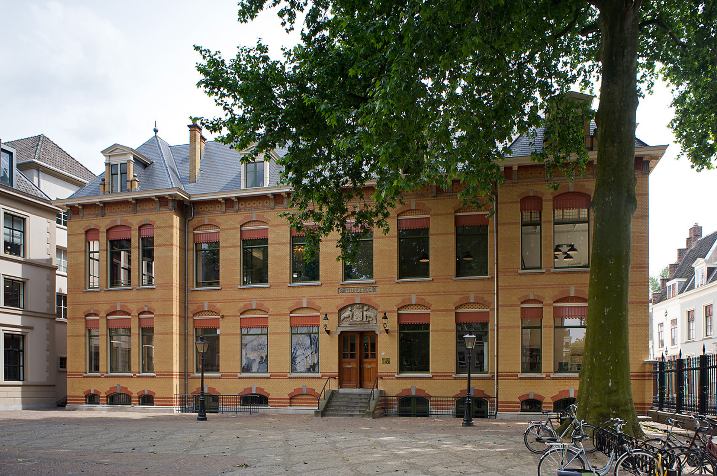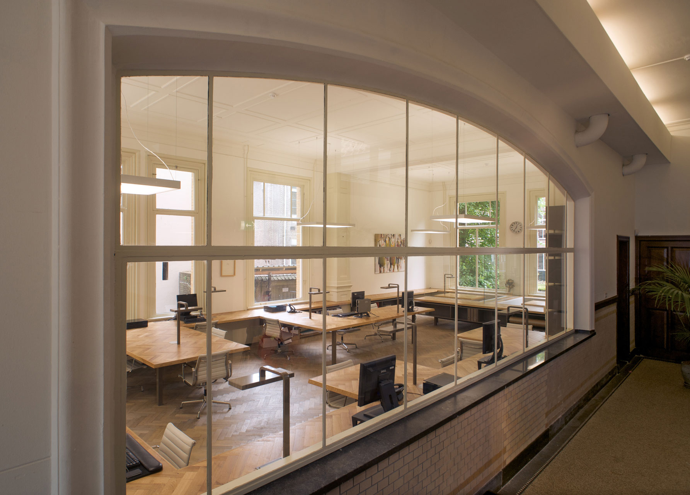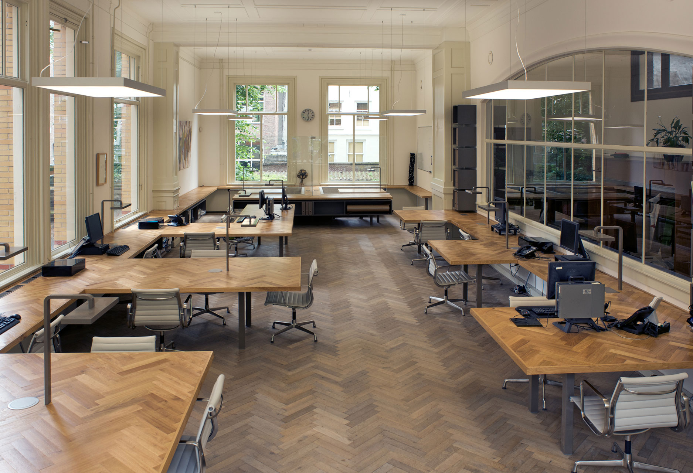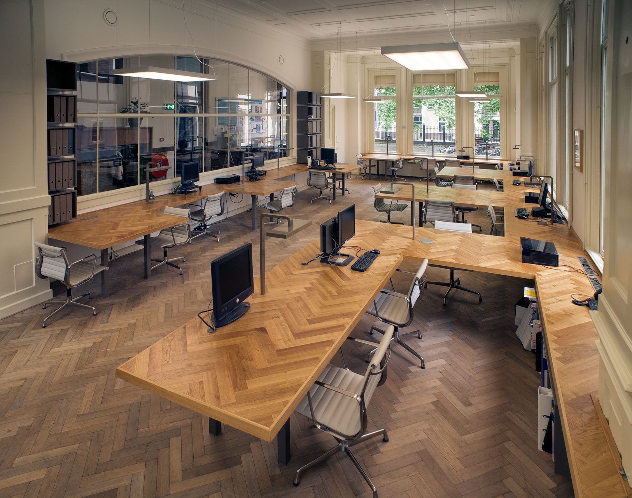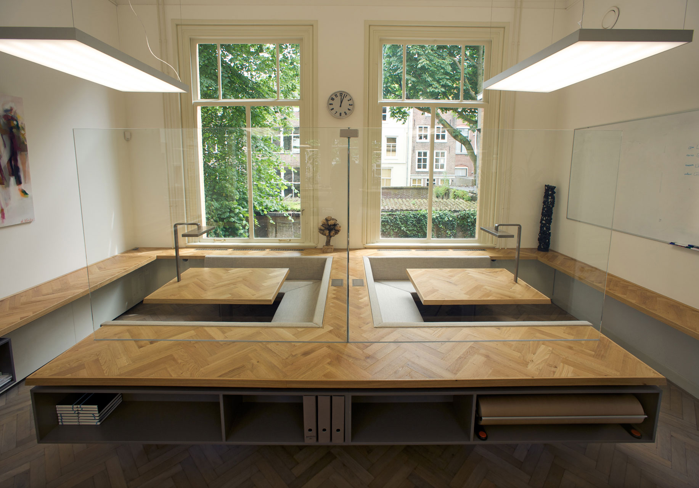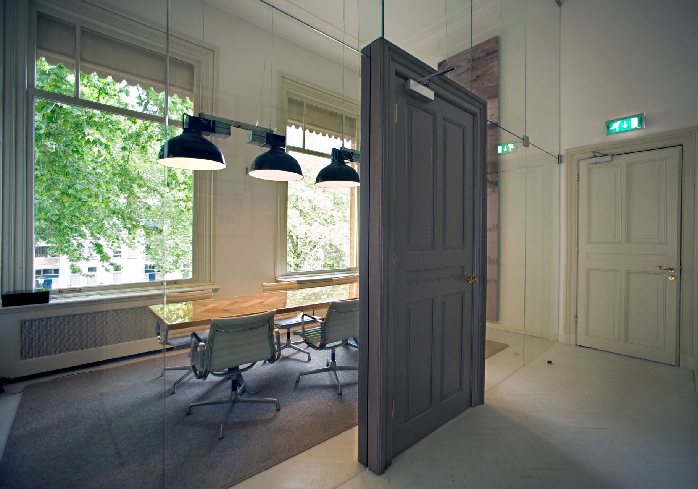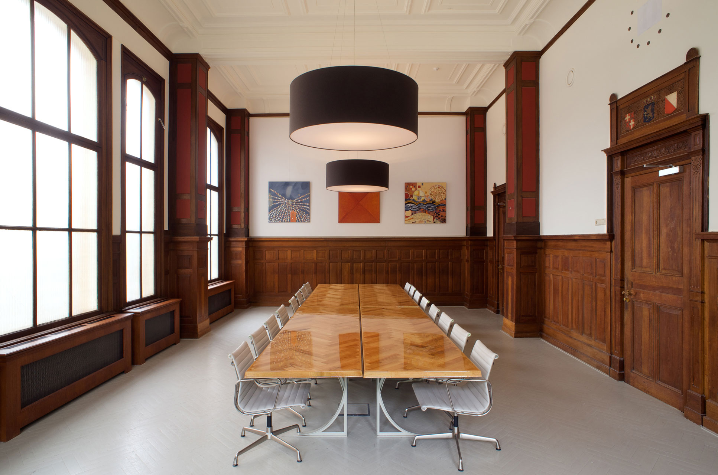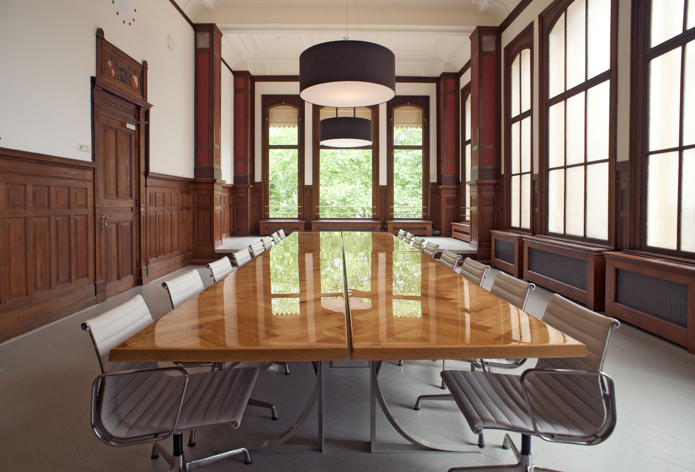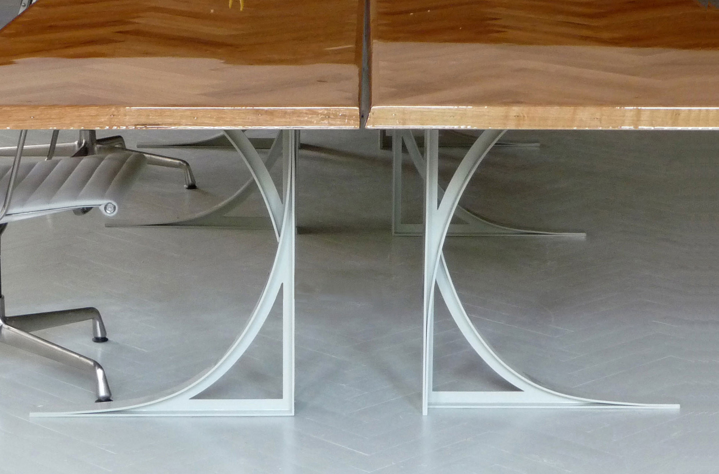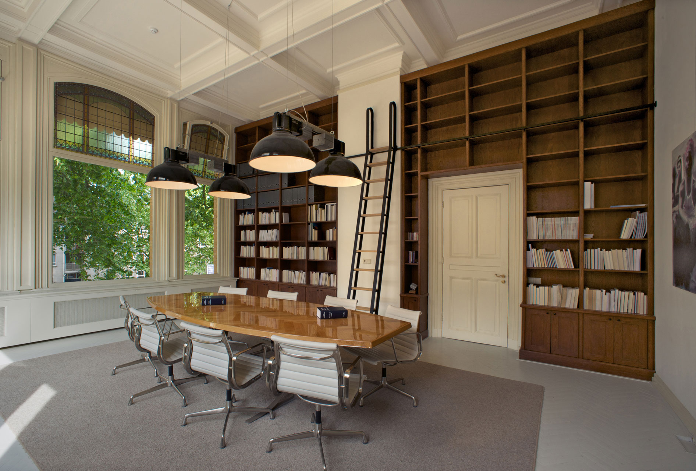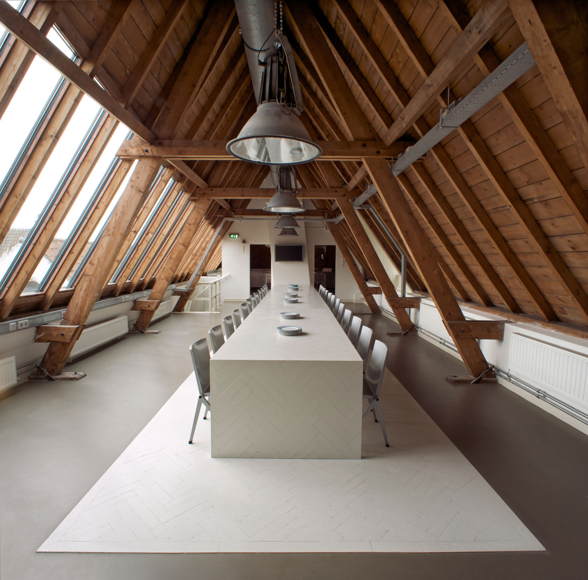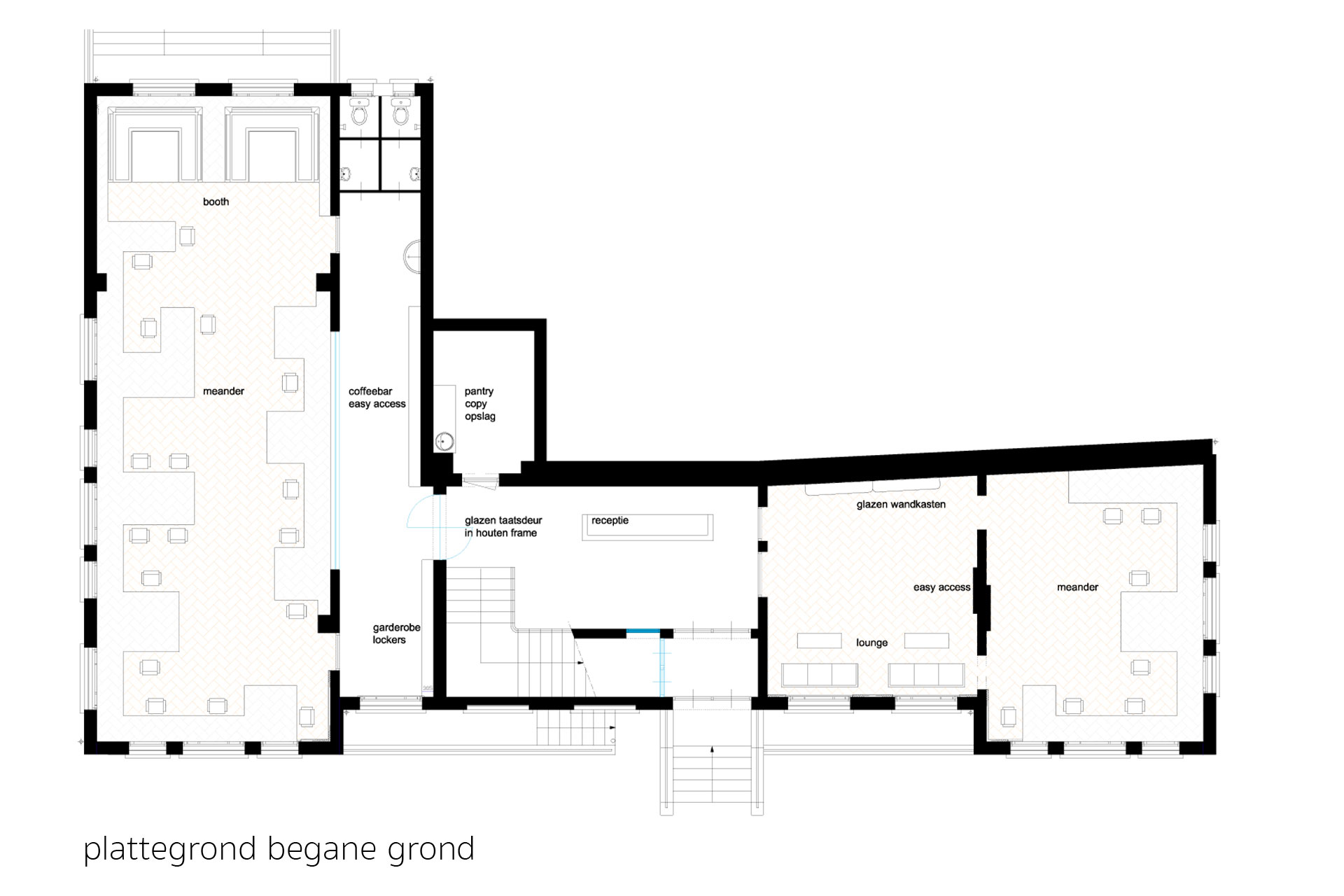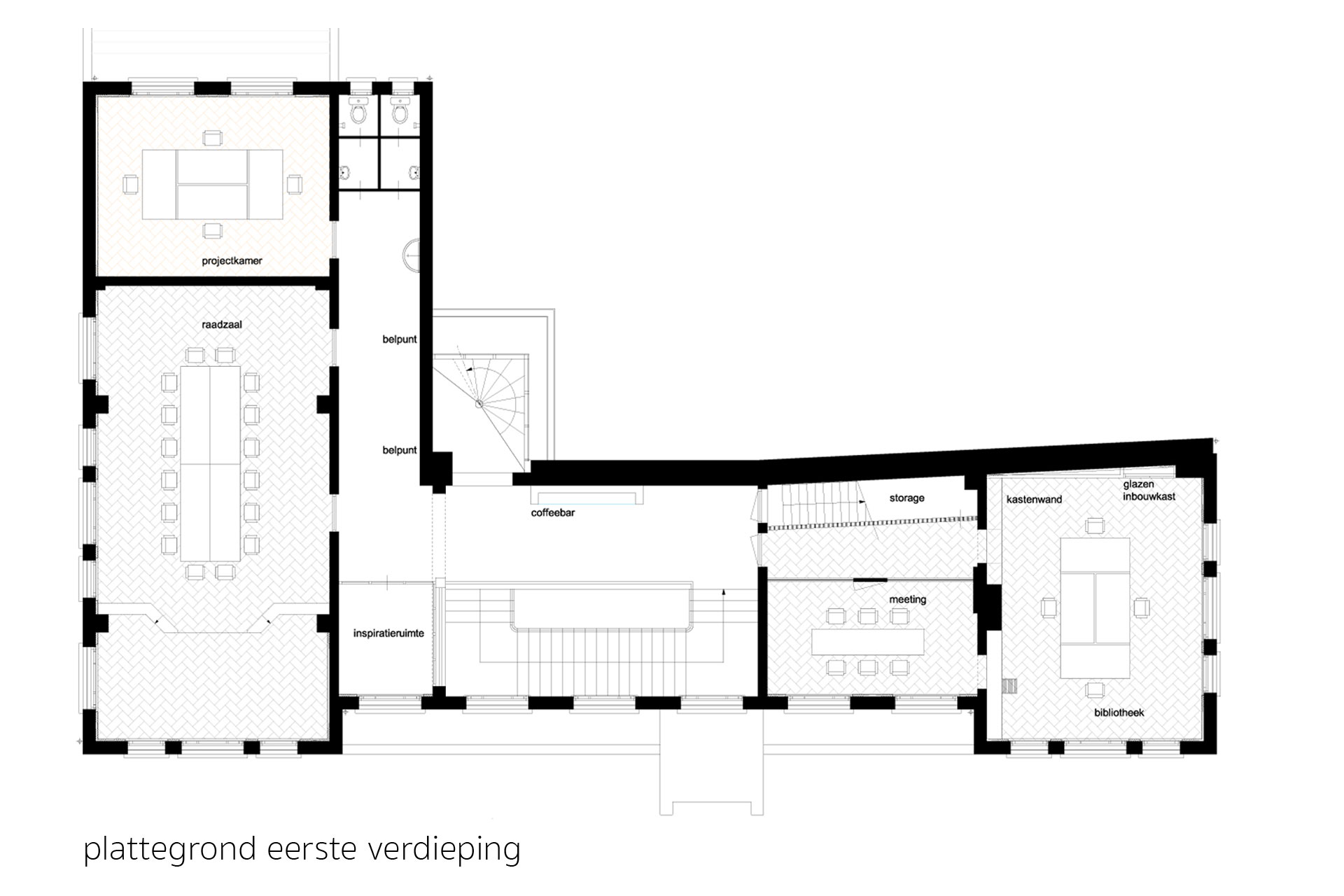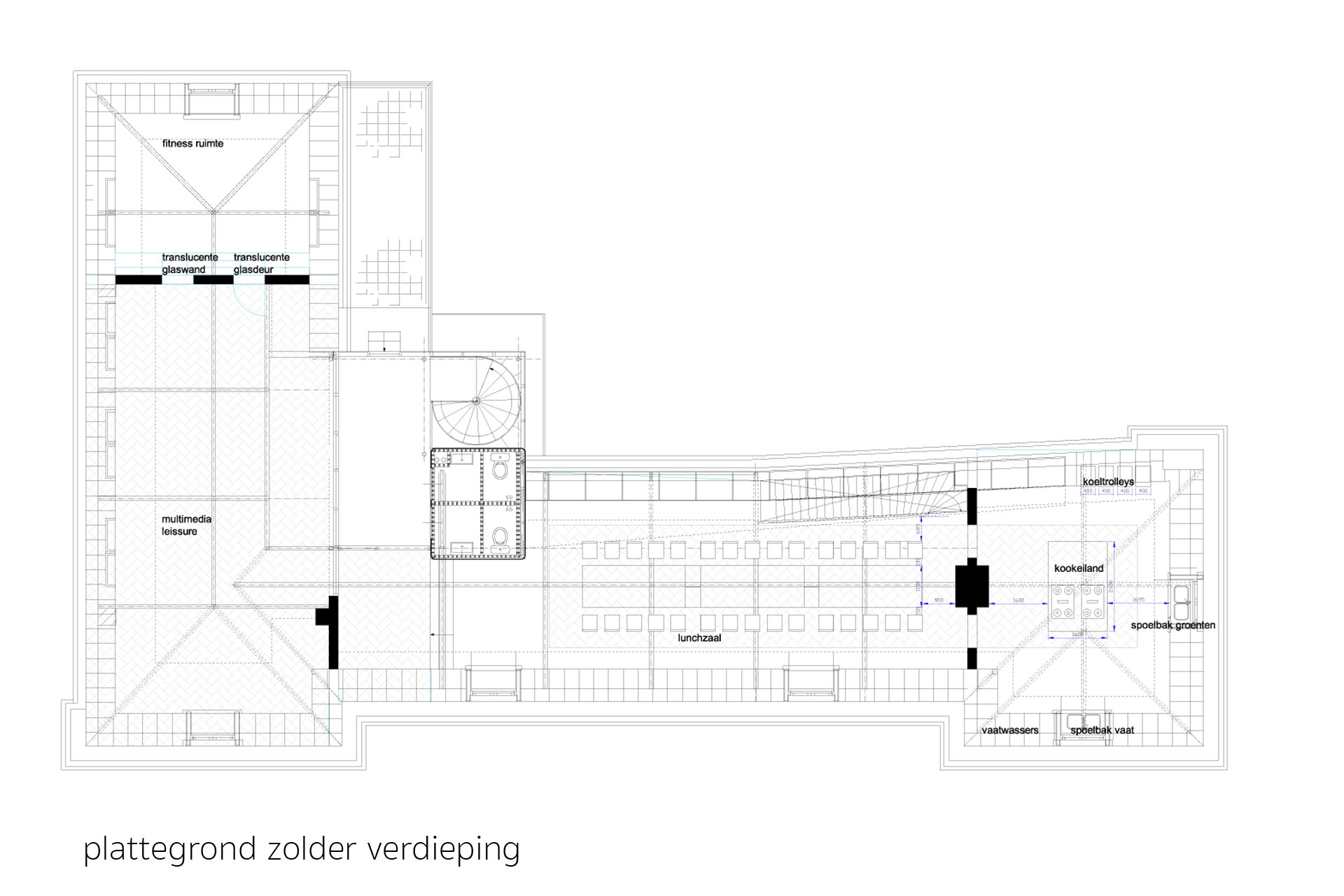KUUB has transformed the 1,000 m2 of the former Utrecht courthouse dating from 1912 in six months in order to install House Of Performance, a management consultancy, there. The original elements contrast with clever touches of humour and modernity. Thus the use of wood flooring under staff’s feet, as well as under their laptops. Another example: the former courtroom, which lost its solemn character when its chevron wood floor was updated with a grey coating. There is chevron wood on the office floors as well, and on the solid wood meeting tables, protected by an ultra-brilliant epoxy resin. House Of Performance’s 50 consultants, working four days out of five outside the office, only return to the premises at the end of the week. KUUB forestalled the impersonal atmosphere of quiet days with a "dynamic furniture" concept, furniture which by its shape, occupies the space in the highceilinged rooms without for all that detracting from the feeling of comfort when the premises are occupied by all the staff. Discrete glass partitions structure the space so that staff can isolate themselves in small groups by closing a door, the solid aspect of which symbolizes a guarantee of the confidentiality of the subjects being dealt with. On the 4th floor, invited to lunch under the eaves in a dining room where the floor and tables are also covered in chevron wood, customers and prospective customers enjoy a panoramic view of the city framed by large picture windows.
