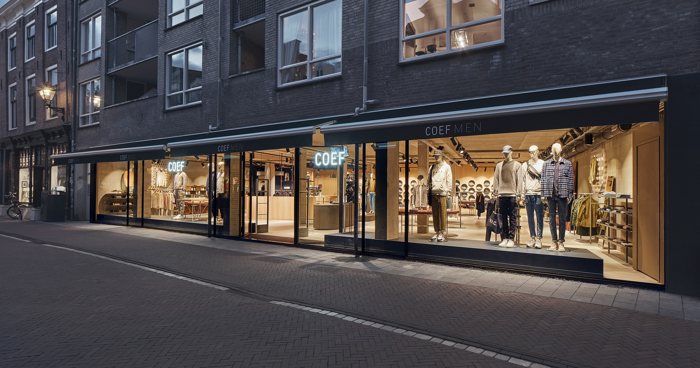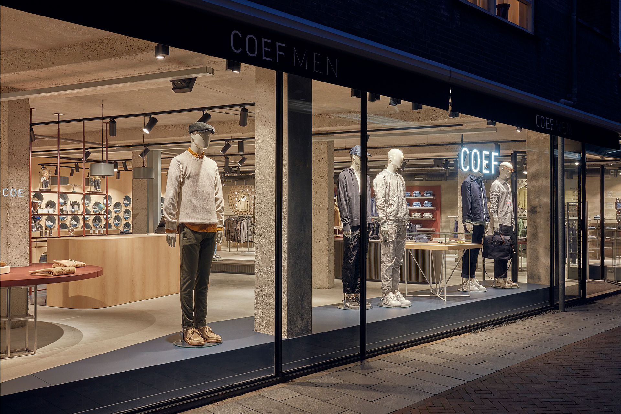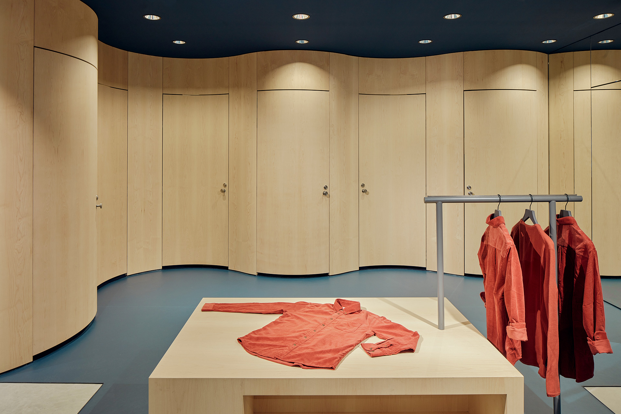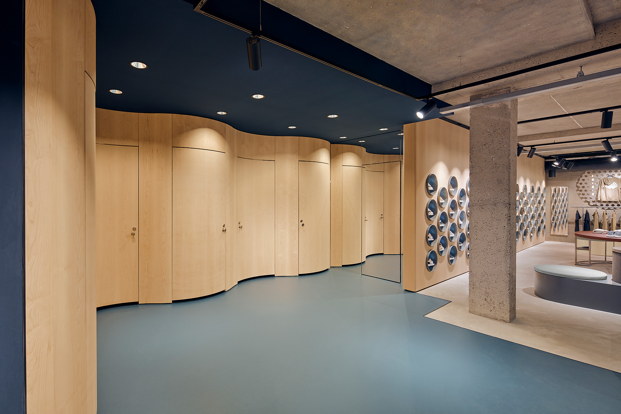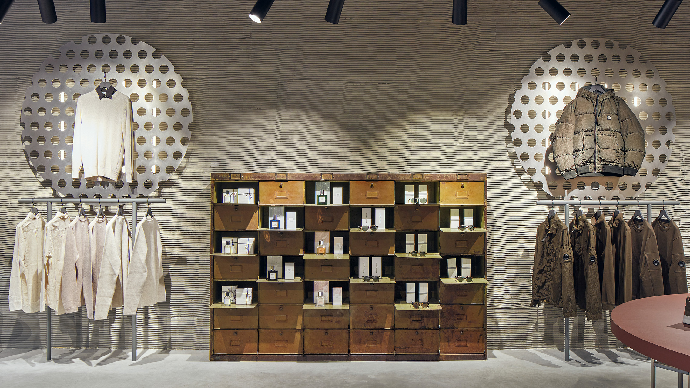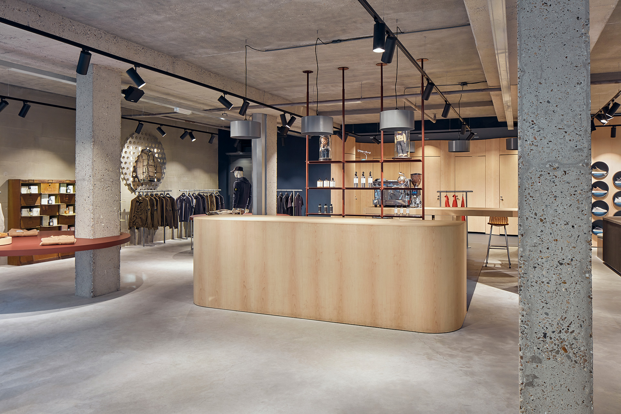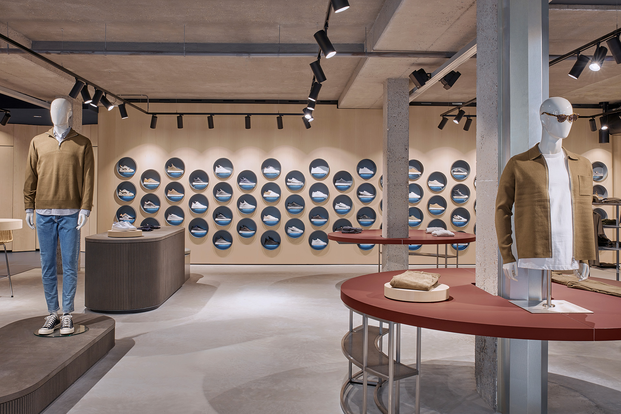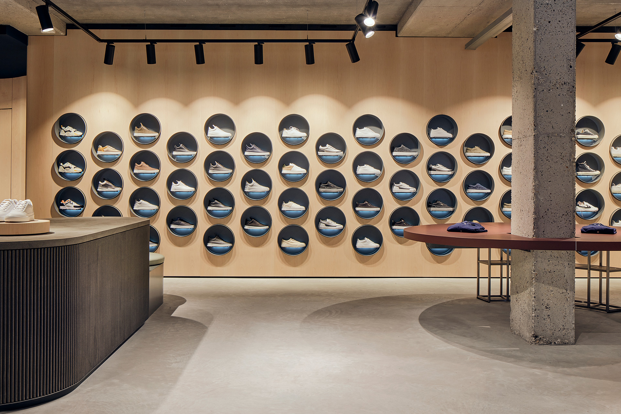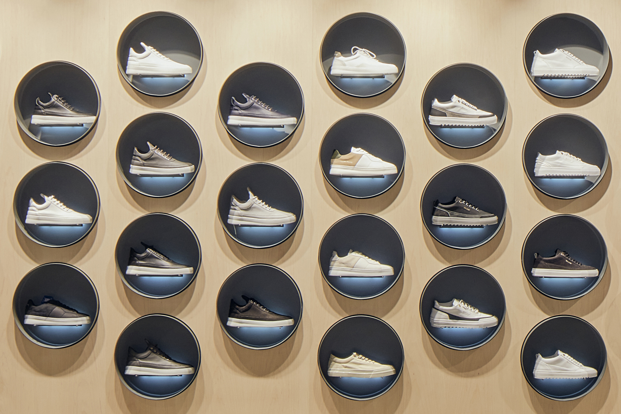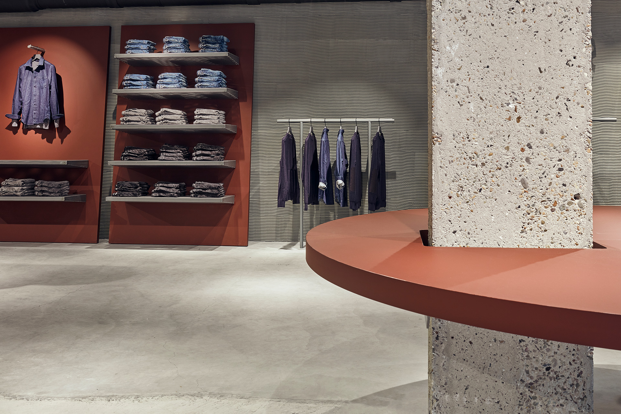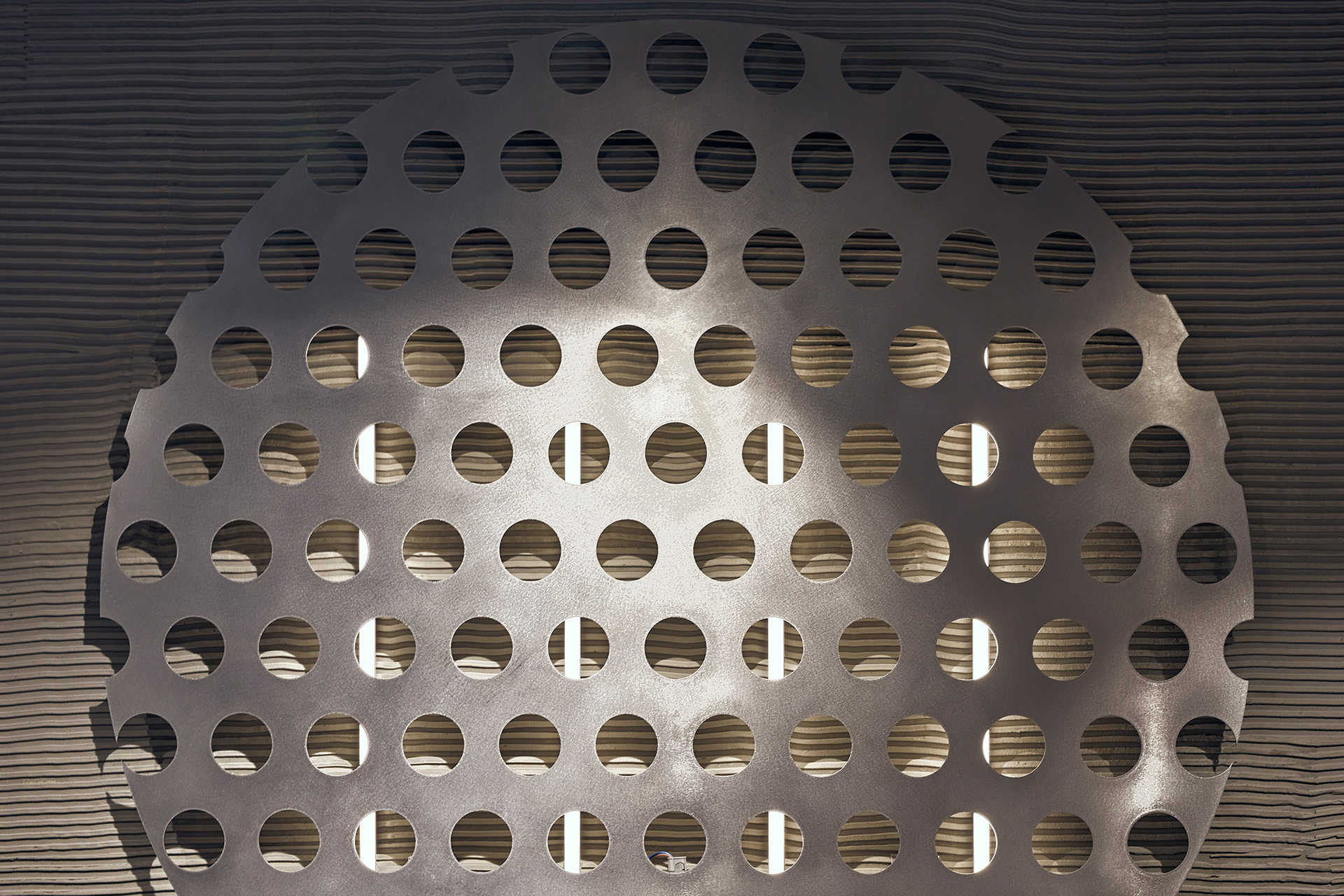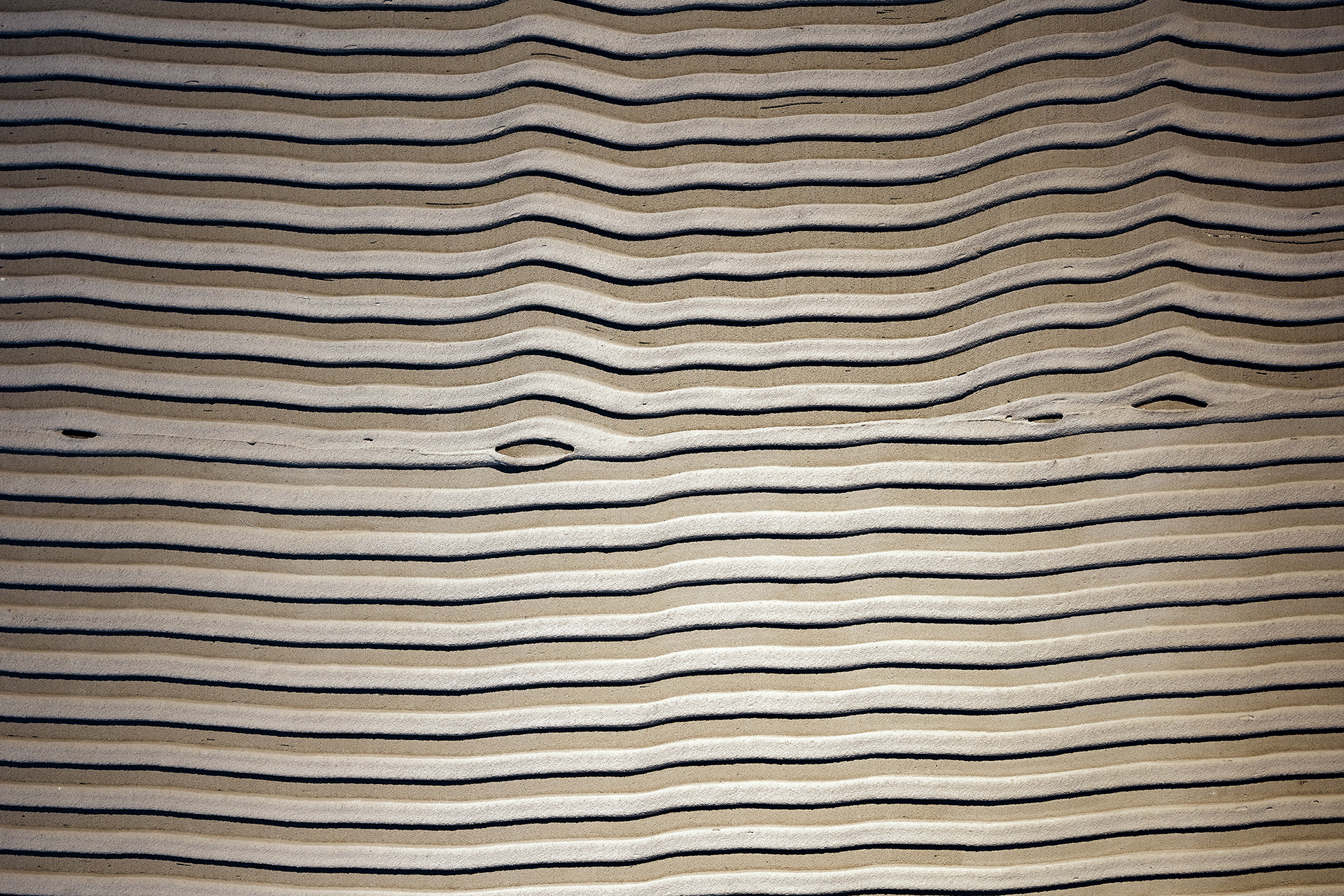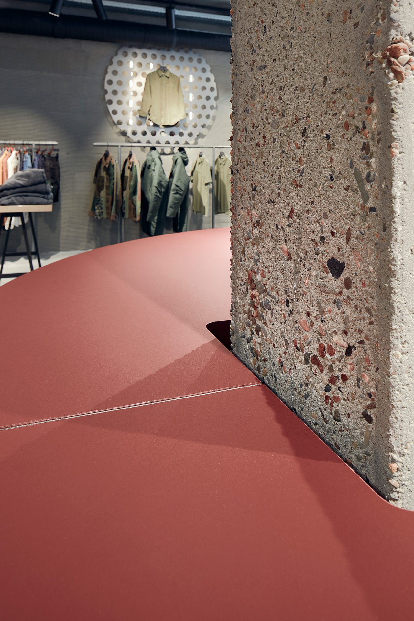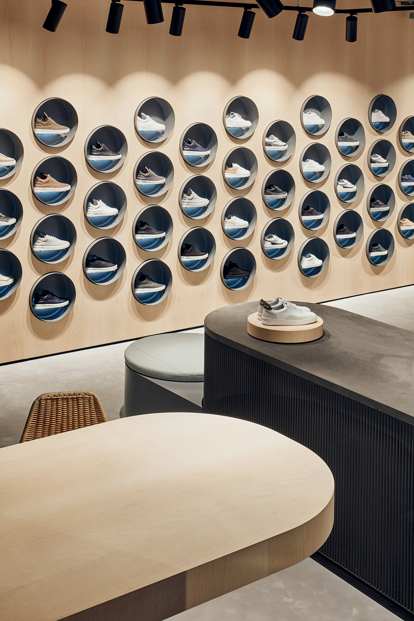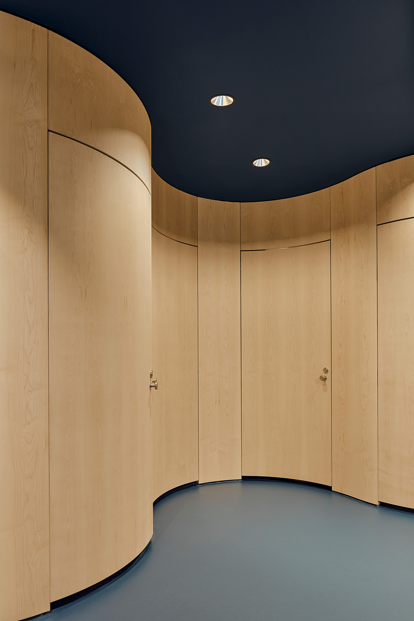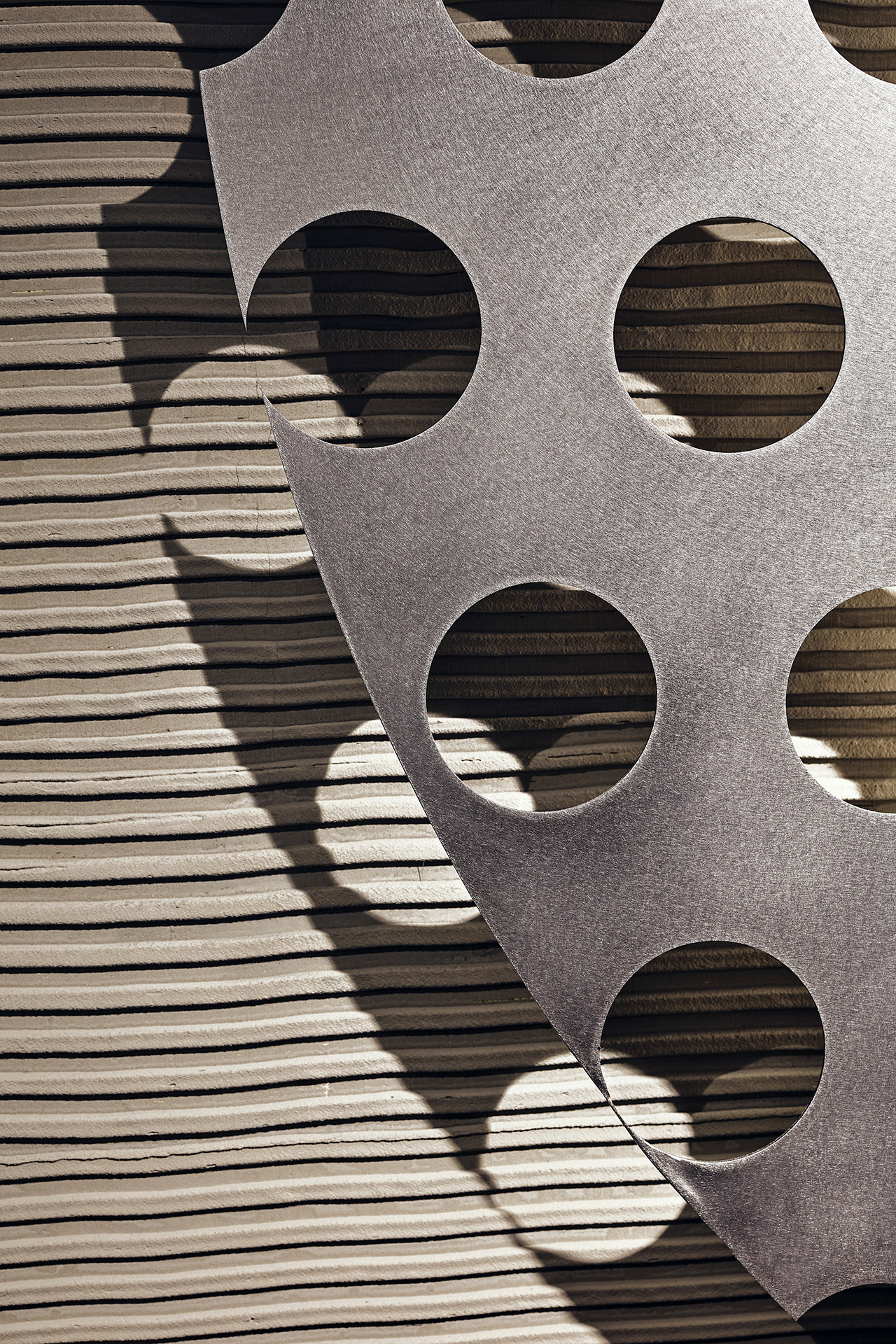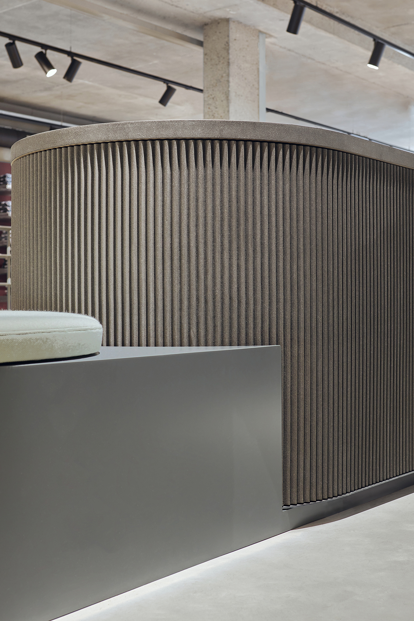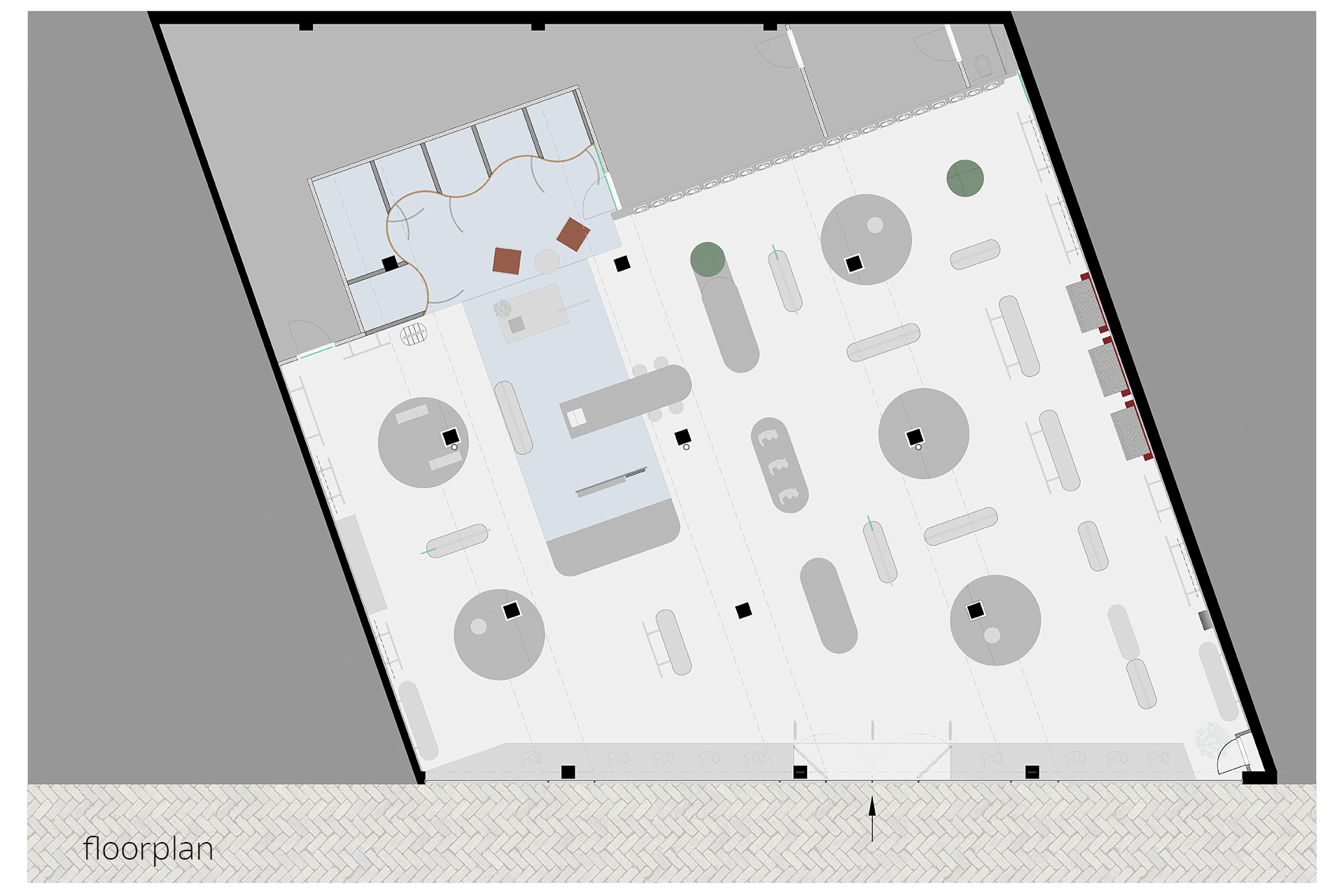COEF Leiden
With their latest shop for clothing brand COEF, Carbon Studio and KUUB realized a pleasant men’s department store for premium multi brand Coef Men.
In contrast with the brutalist concrete hull, refined circular elements are introduced, resulting in a clear-cut interior with a balanced atmosphere.
PAND:
The store has a façade of twenty meter wide, at the Haarlemmerstraat in Leiden, and is embedded in a street full of small ornamented shop facades. Nine concrete columns dominate the square 400m2 concrete hull.
CONCEPT:
Physical shopping should be a rich physical experience in which your senses are activated.
• Coef men is a curated men’s department store centred around personal attention and quality service. A welcoming gesture is made with the wide space around bar, cash desk, seating elements and fitting area. Lavish material use quality and carefully designed and executed details further set the atmosphere for the high level of service.
• Maximum contrast between the rough, cold, and orthogonal concrete hull and the warm, refined, circular interior elements intensify the shopping experience.
FACADE:
The twenty meter wide facade consists of glass alone, turning the store into a display case. In every window segment another department of the store can be viewed.
INTERIOR:
Contrast has been sought not only with the sober concrete hull, but also in luxury levels of furniture elements. The premium collection needs no more than a modest socle, but the zones for people have been lavishly materialized.
An undulating twenty-five meter long maple wooden wall passes through the concrete hull that was stripped to its constructive essence. The wall starts as sneaker wall with 75 illuminated alcoves integrated. It flows into the fitting area, which is the most warm and intimate zone of the store. The undulating wall with integrated doors separates the public and private parts of the fitting zone.
A flexible and minimalistic furniture system is developed for the integration of mirrors, seats and accessory presentations. The concrete columns carry the large round presentation plateaus as if they are trays.
RESULT:
With this project Carbon Studio and KUUB aim for a shop interior that celebrates physical shopping as a personal, social, tactile immersive experience. They utilize the benefits of the store location and quality of the existing structure in a design strategy with real materials and a flexible building system. Resulting in a comfortable shopping experience with clear-cut

