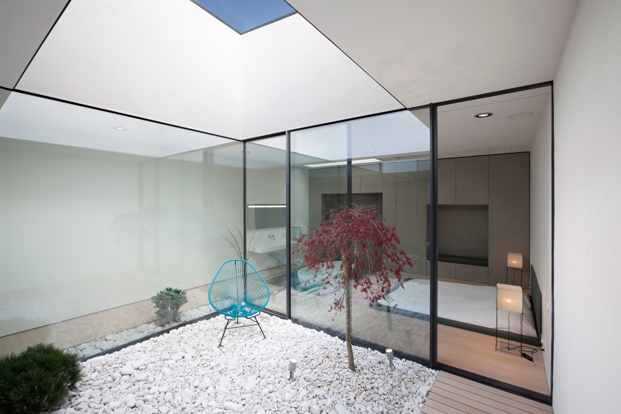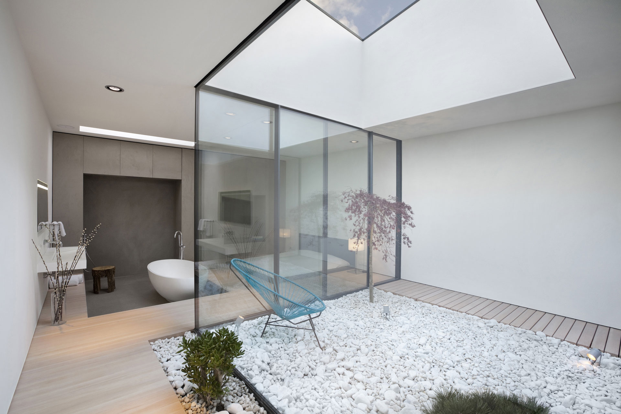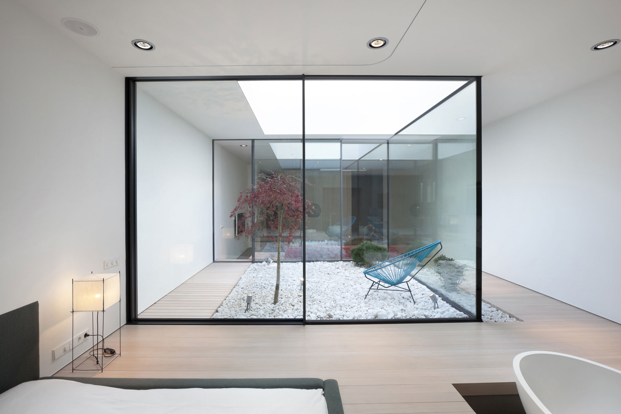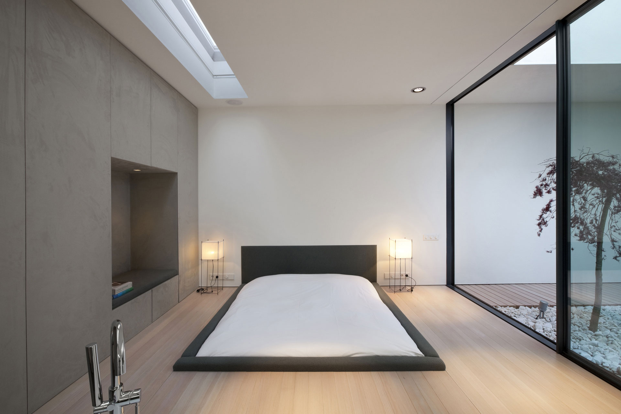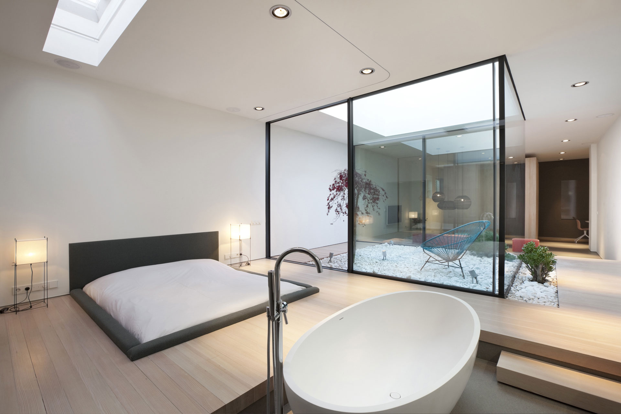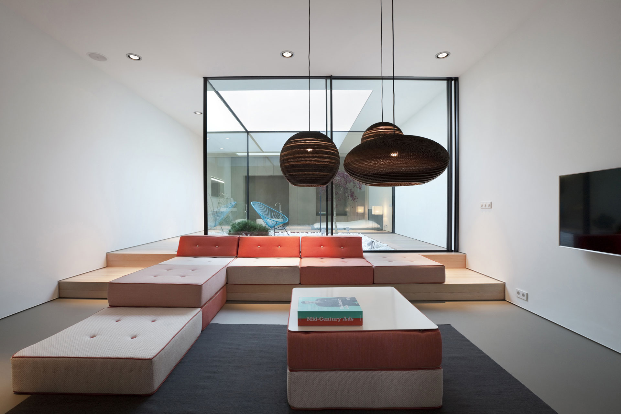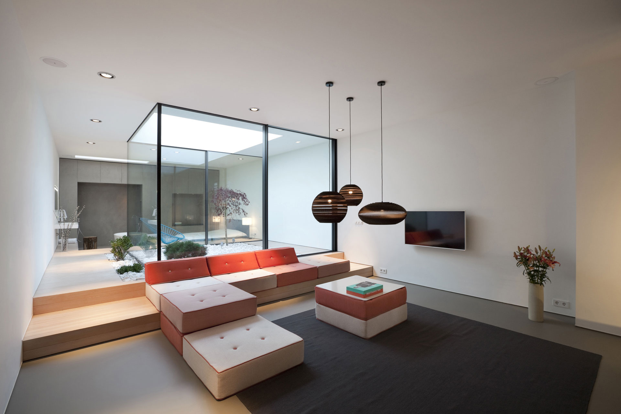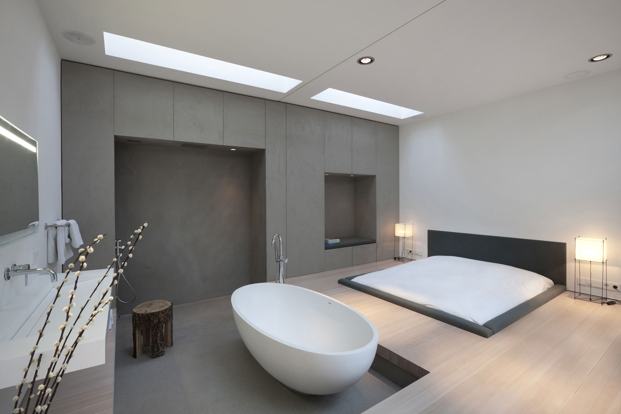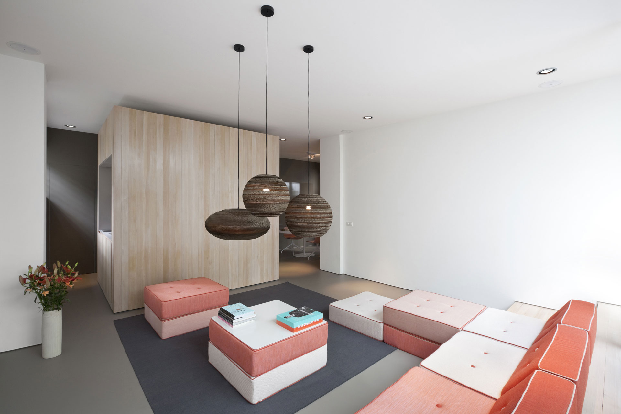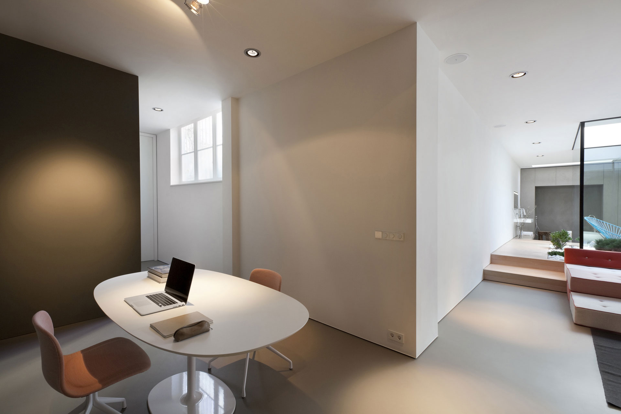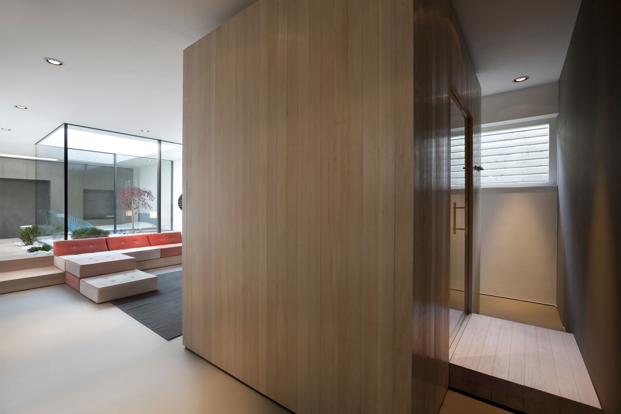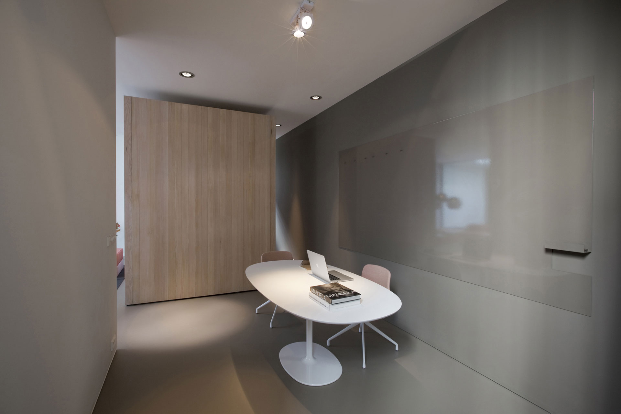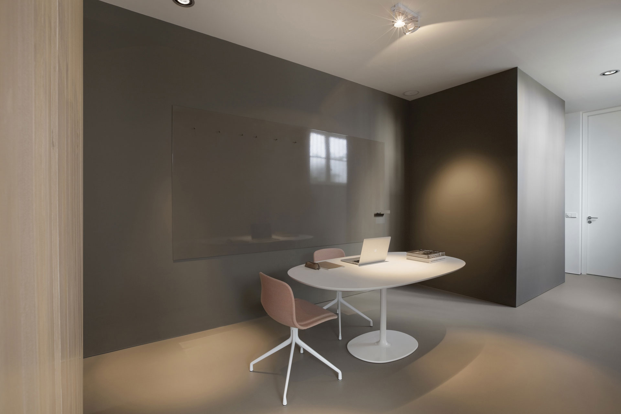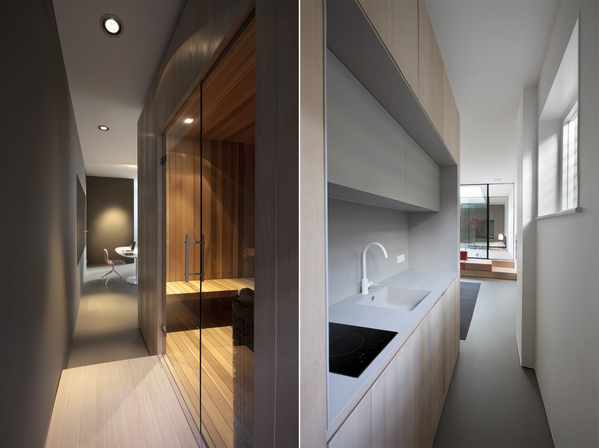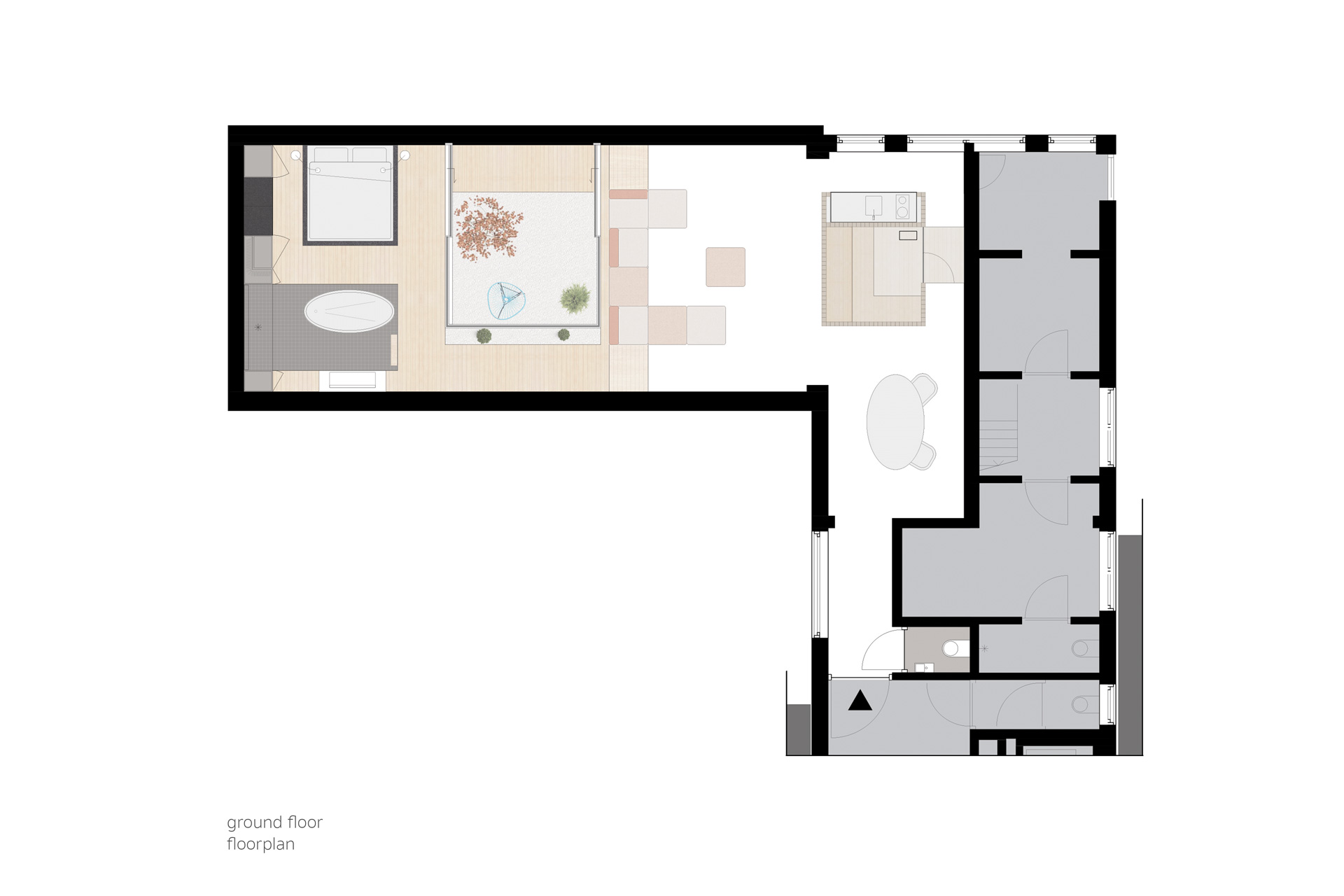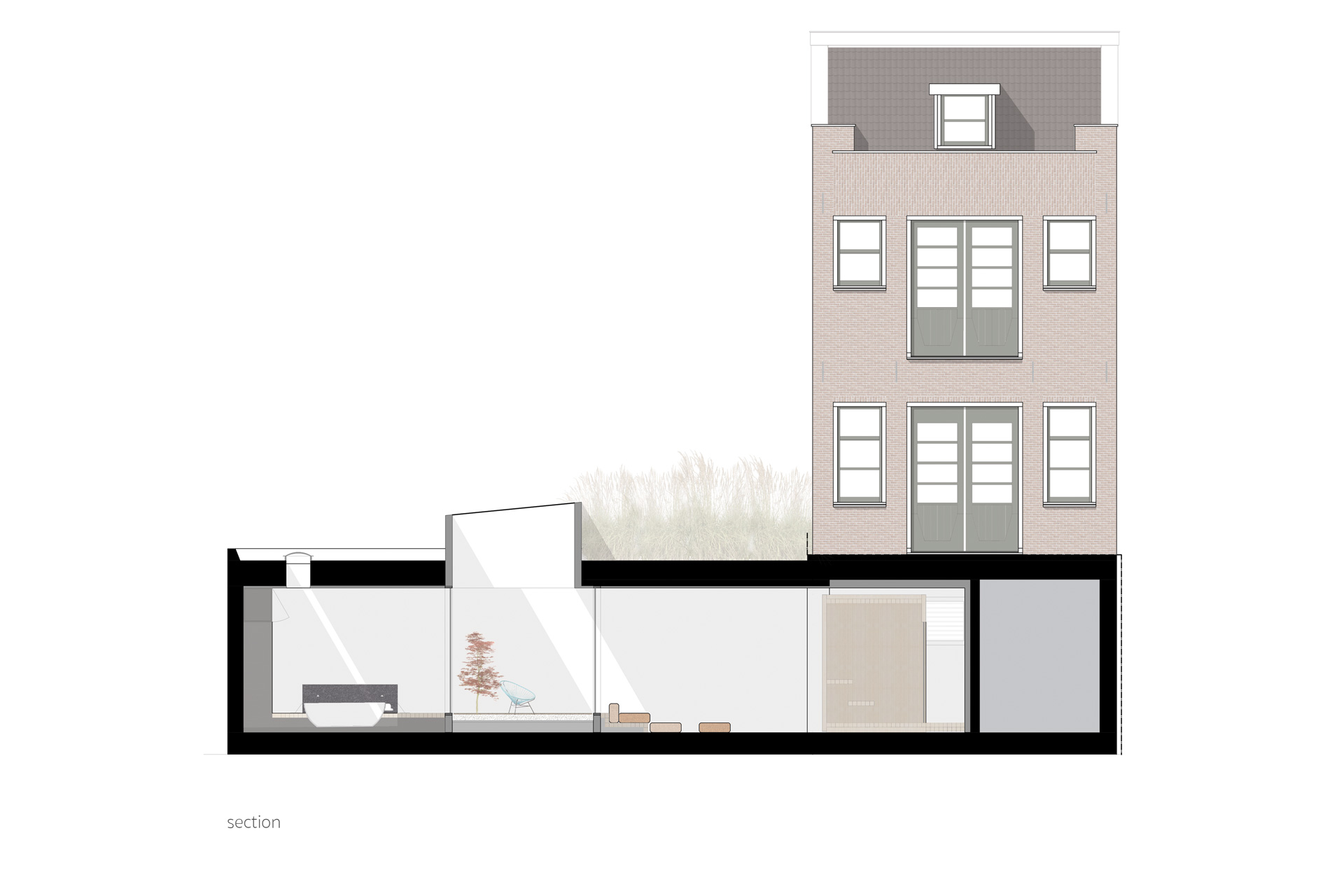At the Bloemgracht in Amsterdam, KUUB earlier realized two luxurious apartments as combined hotel- and work facilities. For this assignment the challenge was to feel at home, as ‘the house of your rich friend’. So again, plenty of comfort and luxury. Due to the location, squeezed in the blocks’ courtyard, daylight hardly entered the space. Thus, the challenge was to transform a dark and claustrophobic office space into a friendly, luxurious place for long-stay including a wide working space, sauna, pantry, lounge, and an open bathing- and sleeping area.
Opened up, divided, connected by a patio
The core of the spatial solution is the introduction of a patio. Except for an actual outdoor space, this provided for natural daylight in abundance. Located at the center of the open floor-plan, the whole house appears more ‘open’. Plus it naturally divides the living – and bathing / sleeping area. When the sliding doors are opened all spaces are connected, with each other and with the outdoor.
Spatial luxury in details
Crucial for the spatial impact of this space are the connection of building elements, or the absence of them. Due to their abstract quality the main elements themselves fully come into their own, such as the treatment of wall seams, taking the plan to a higher level. It became that serene canvas for the play of colors, surface structures and the dynamics of shadow and light.

