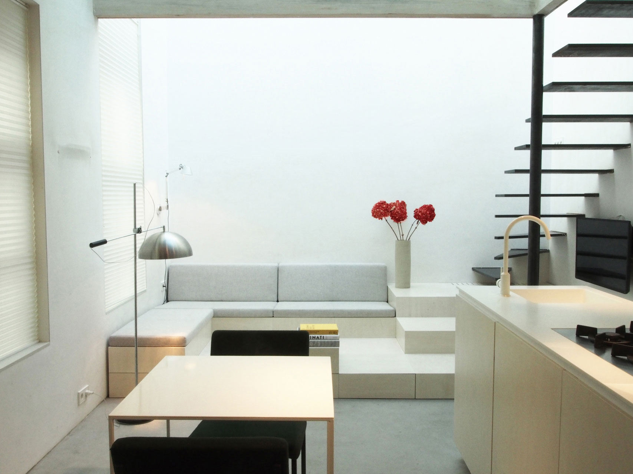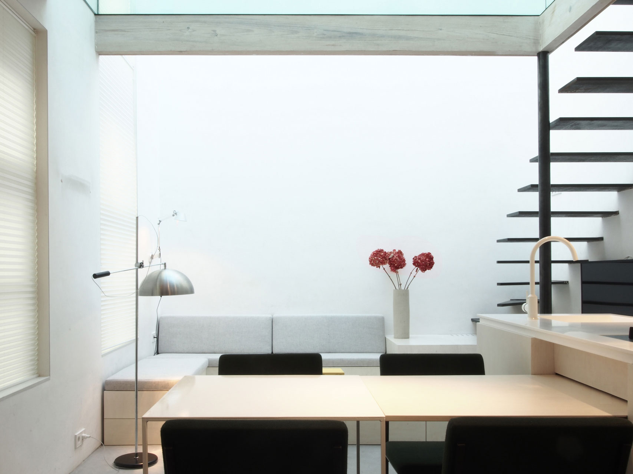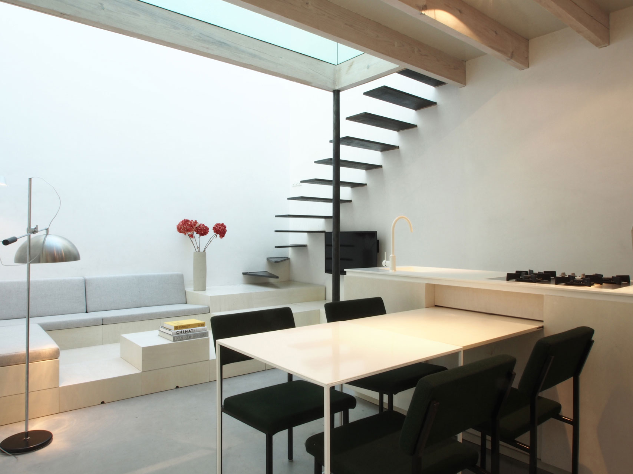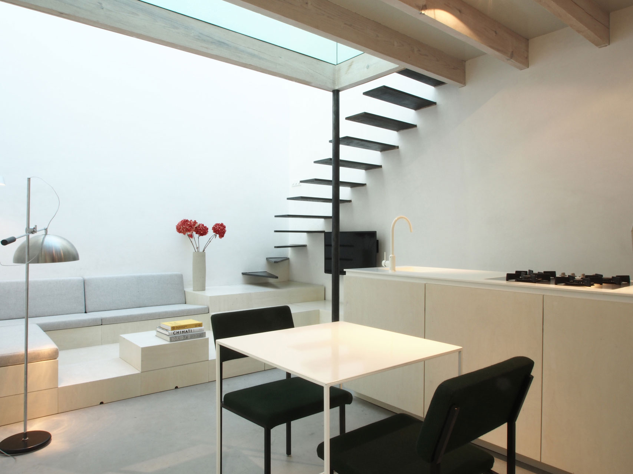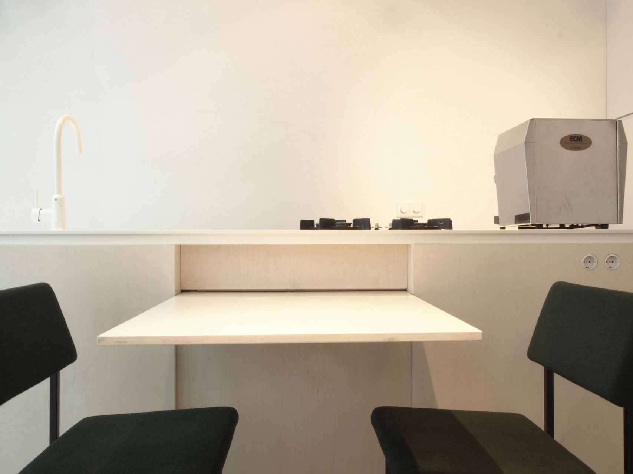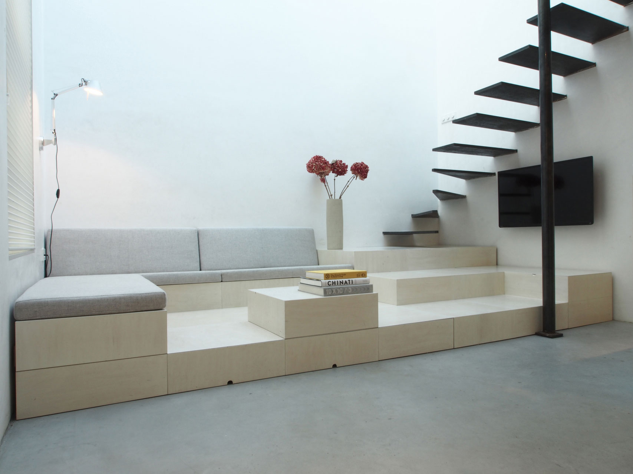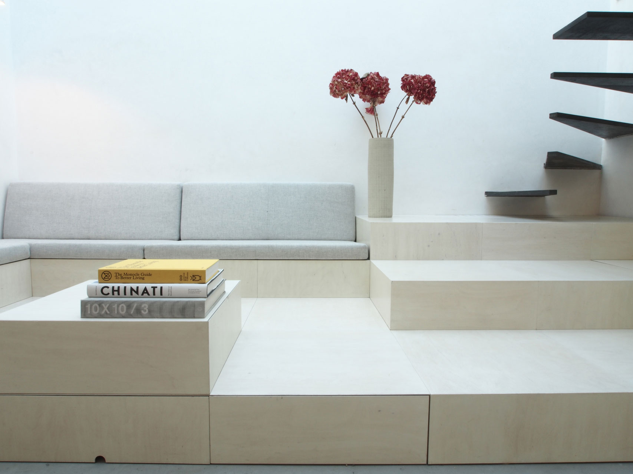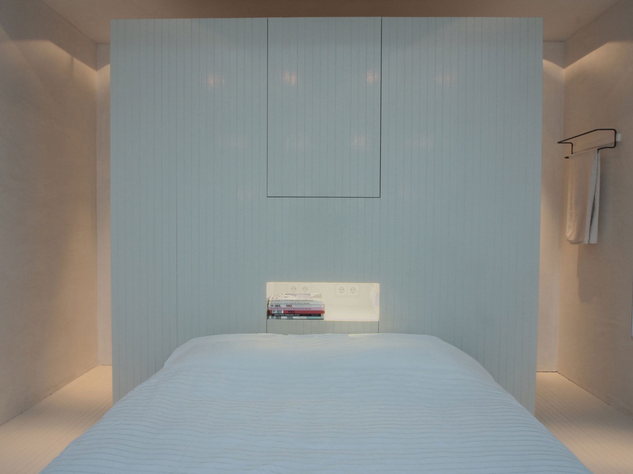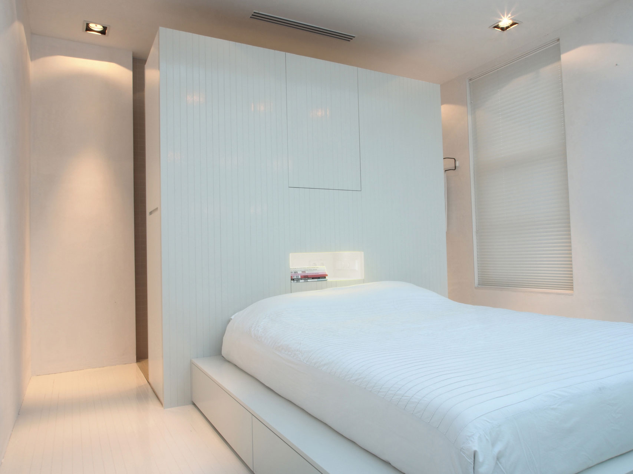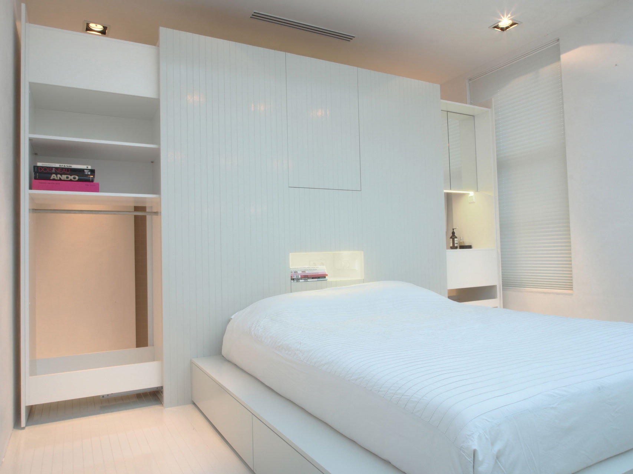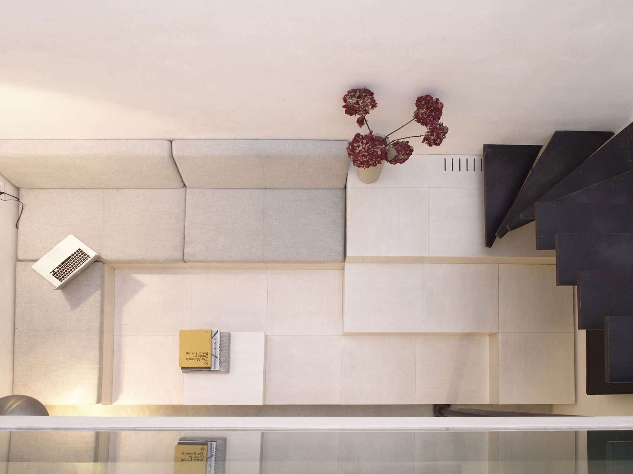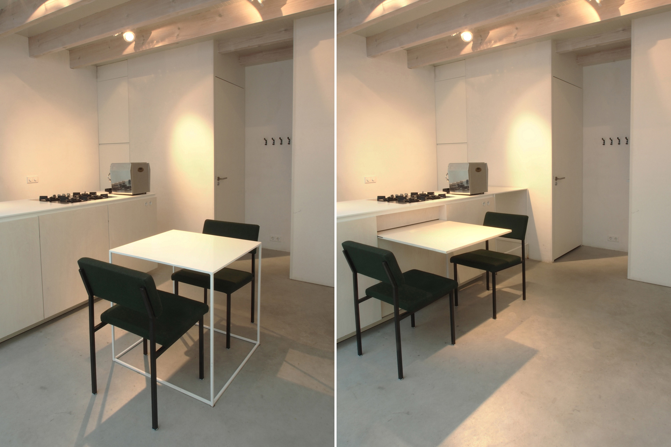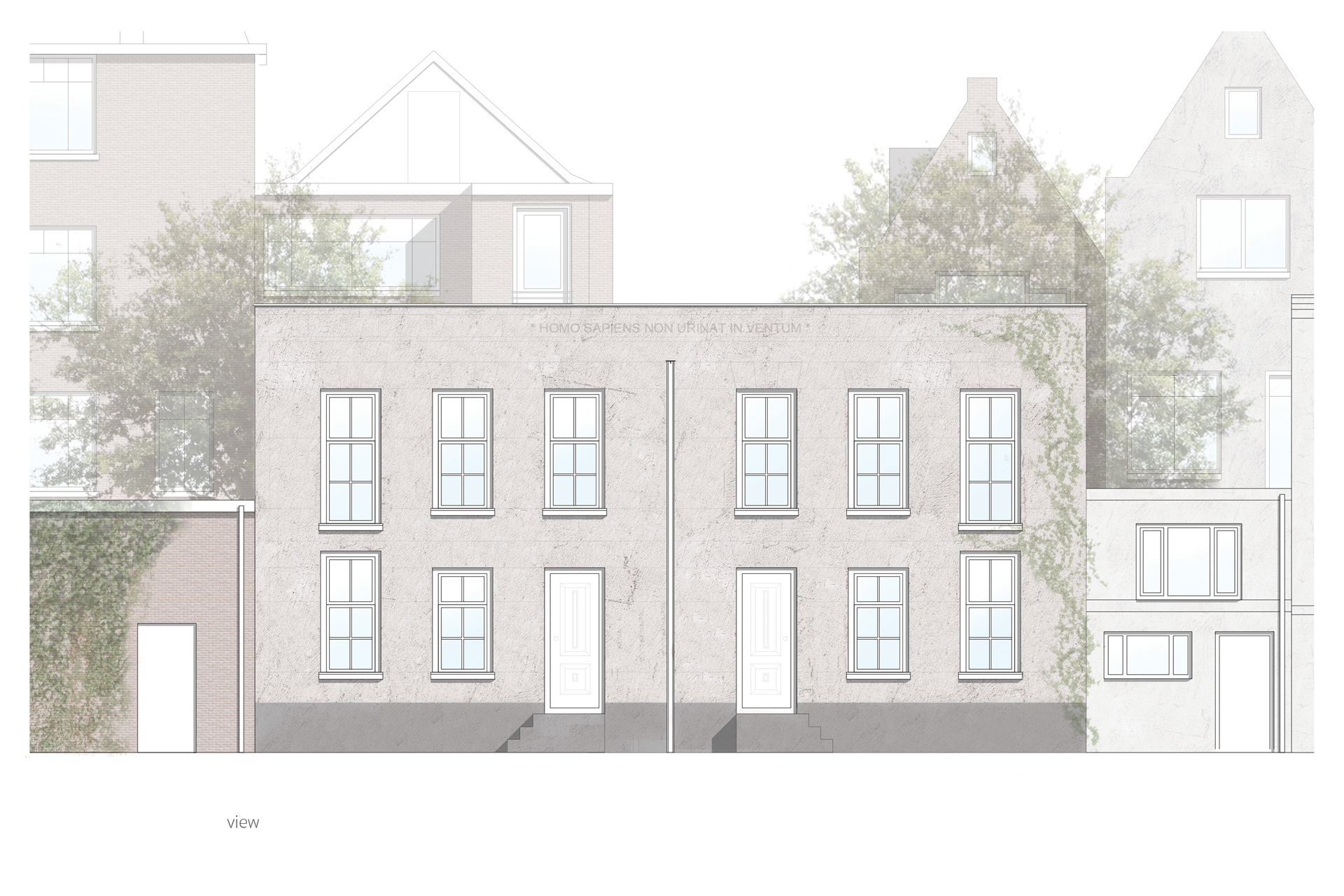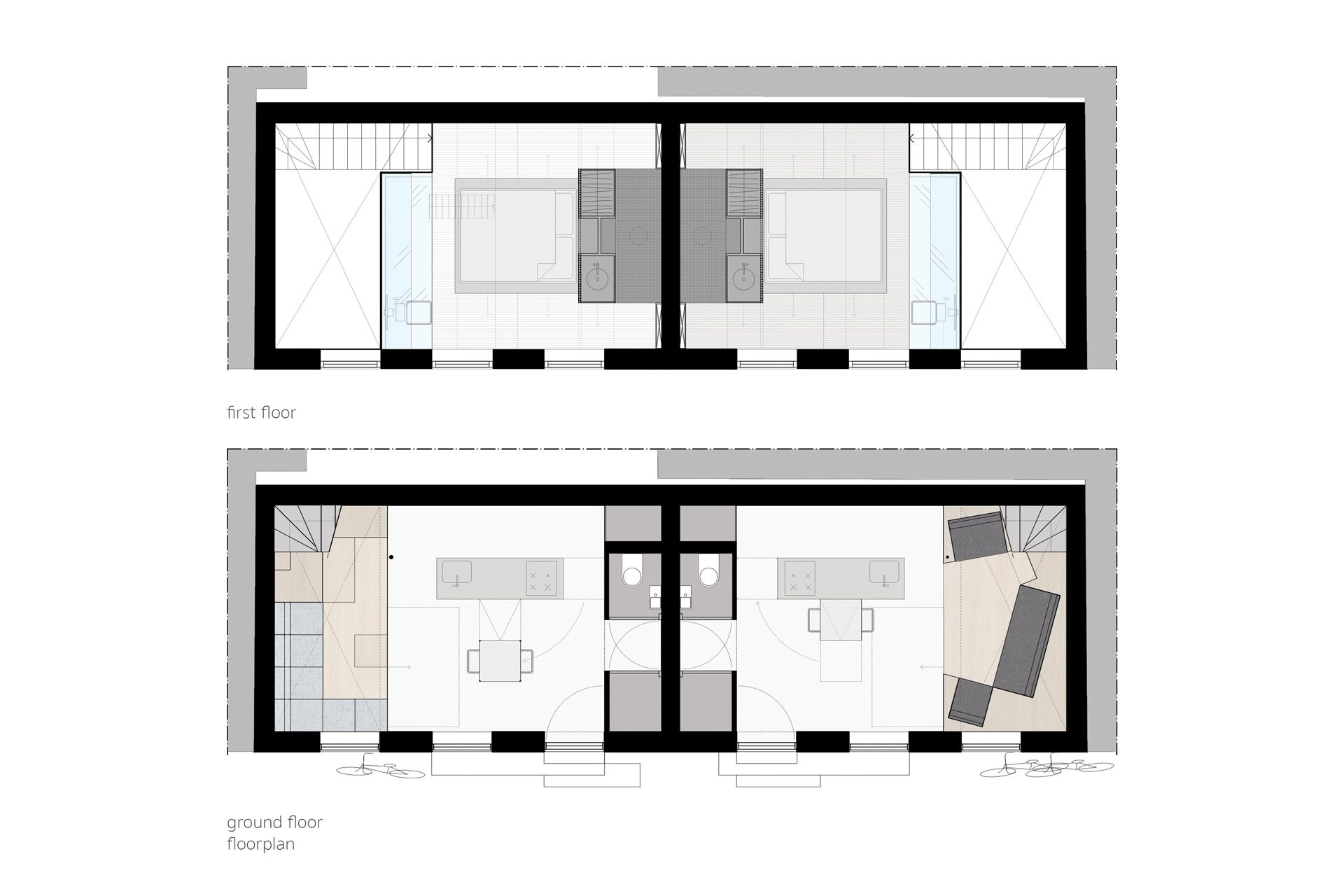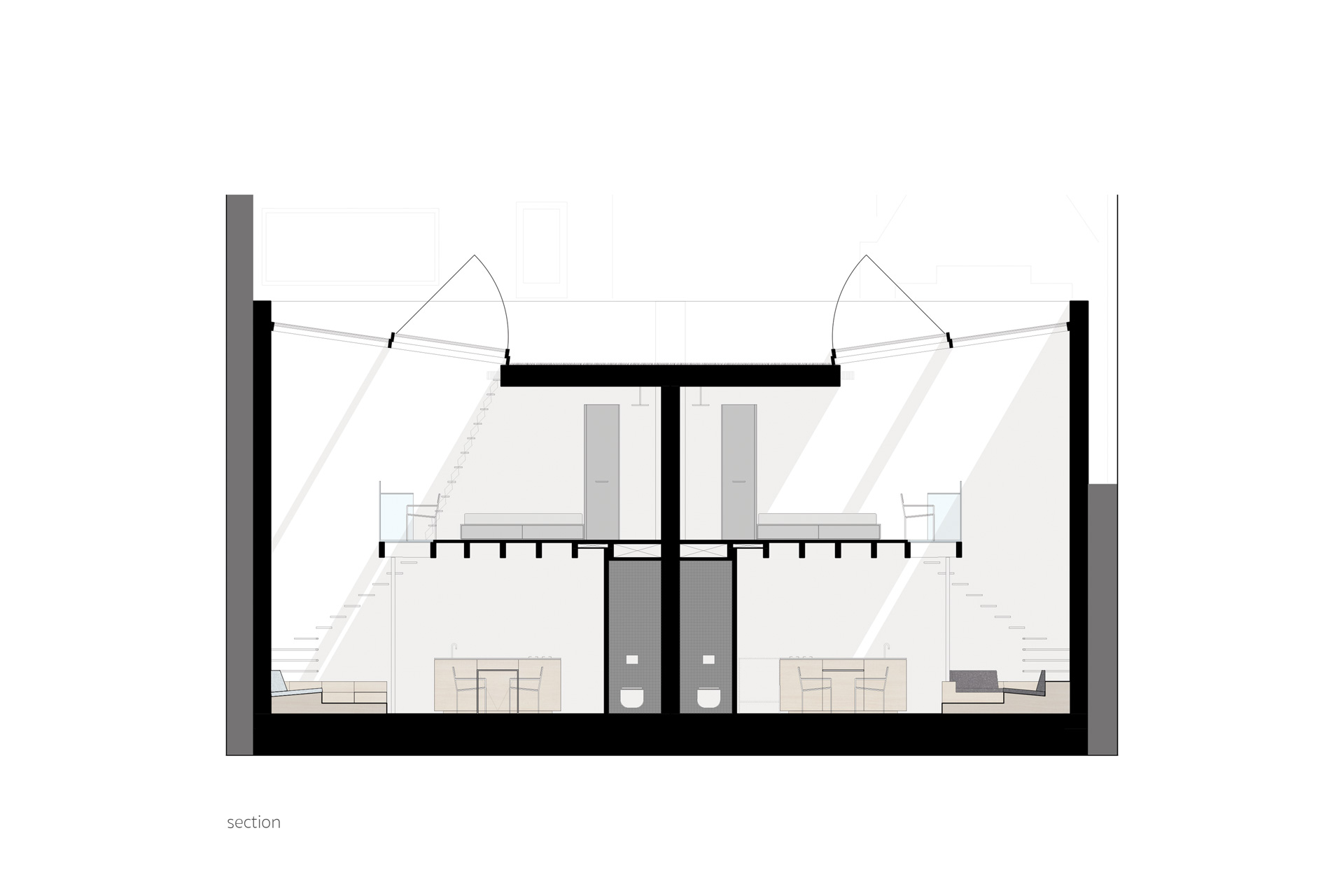Despite of the small footprint, all living areas of both apartments have royal dimensions. All furniture elements have double functions, each square foot knows different modes of use. For a spatial effect, enormous roof lights were installed. The whole working zone underneath was executed in constructive and walk on glass. In effect, daylight reaches the ground floor despite of a good quality working space in between.
From the four-person seating area downstairs one can watch up into the sky. This ‘conversation pit’ is integrated in a platform, combined with storage and guest bed. This platform is the base of the staircase made of massive black steel steps, invisibly connected to the walls. From the freestanding kitchen unit a table can be folded out for a spatial arrangement with dinner guests.
A small dinner table can be lifted out of the floor and enlarge the working surface of the kitchen unit. The interior element between bath and shower still allows daylight into the bathing area. Tall pharmacist cabinets integrate wardrobe, mirrors and medicine closet.
Due to the multifunctional furniture elements and the rich spread of daylight these apartments became luxurious and spatial, despite of their small footprint.

