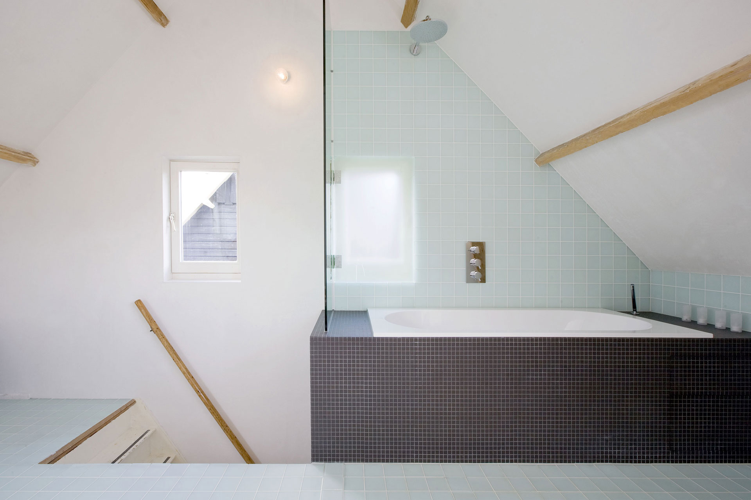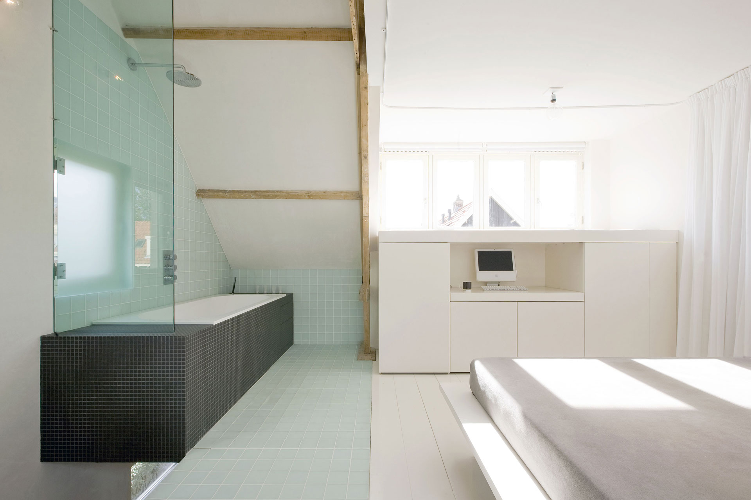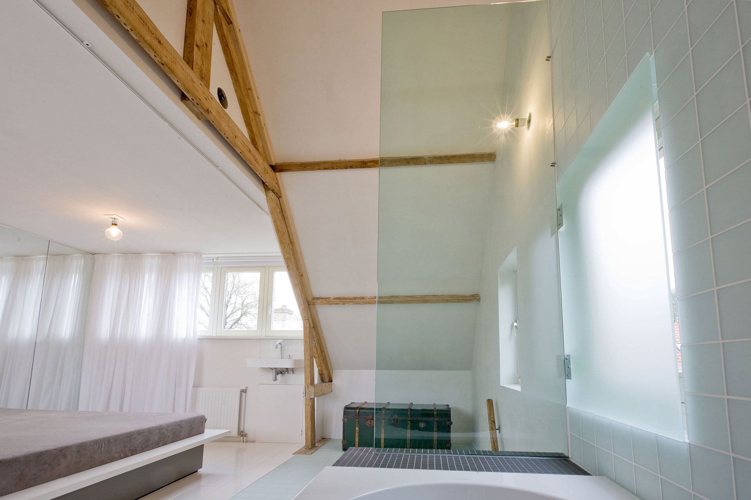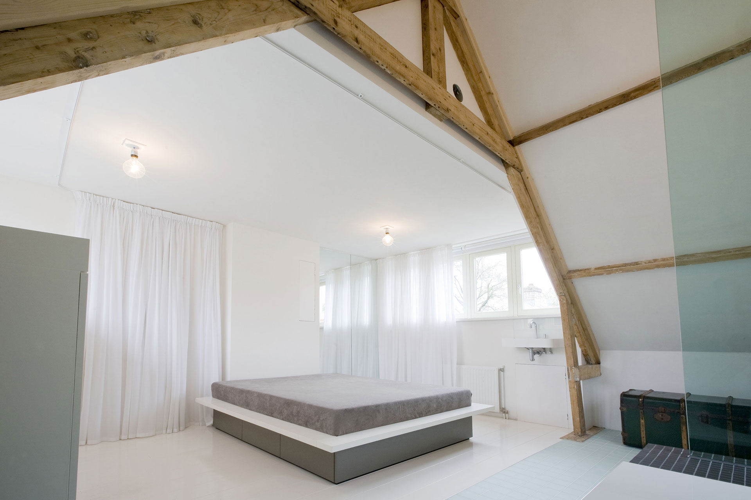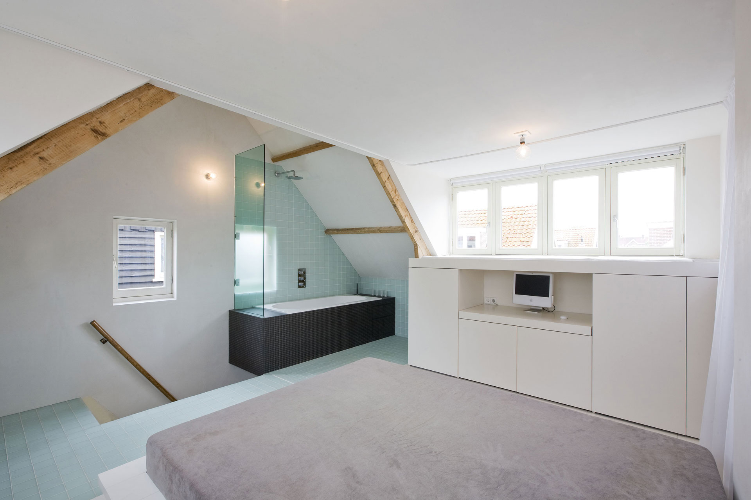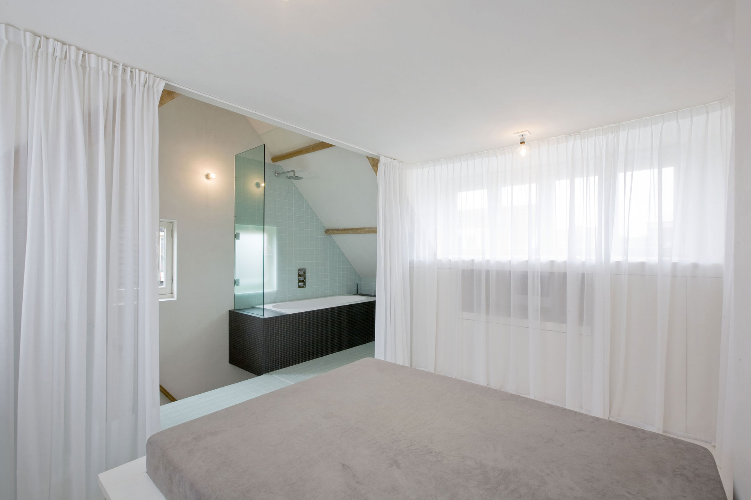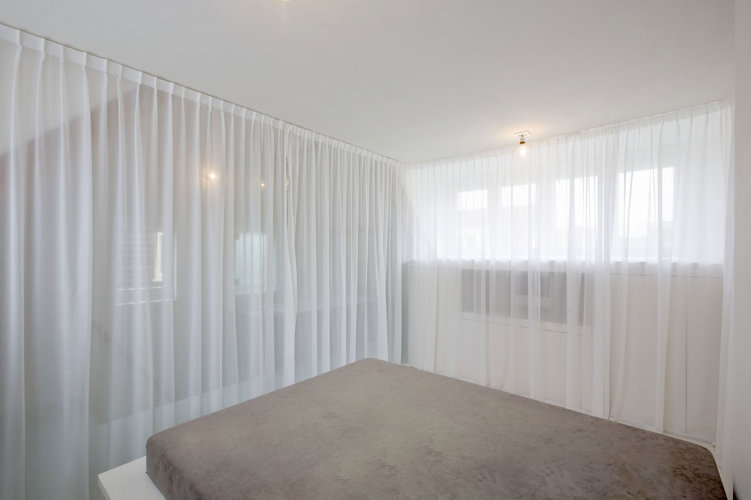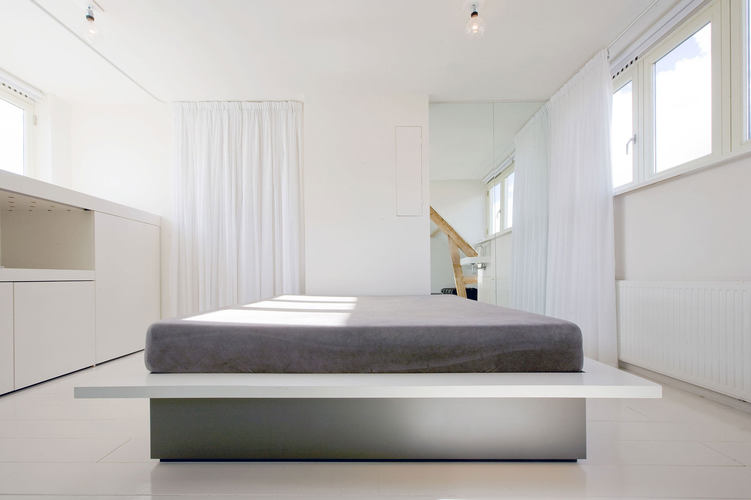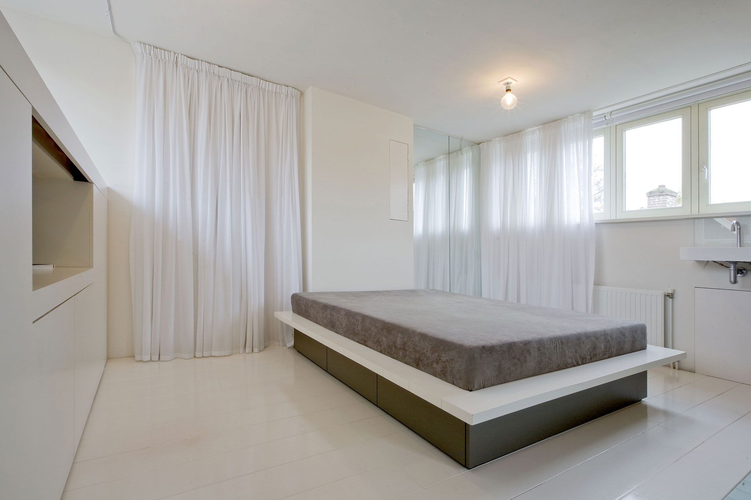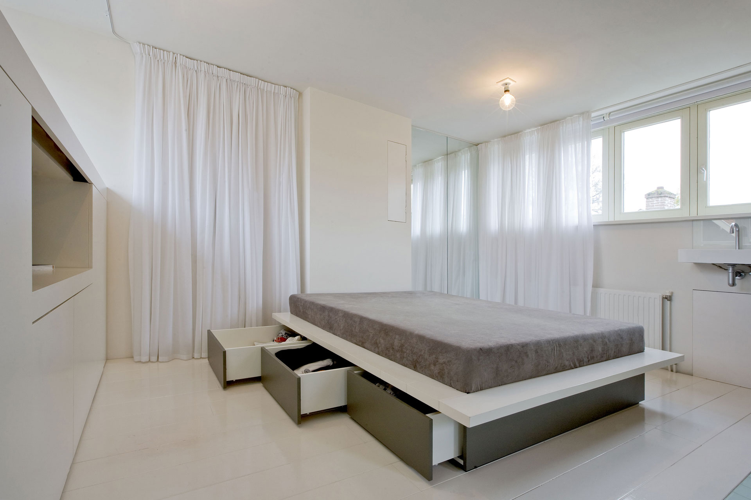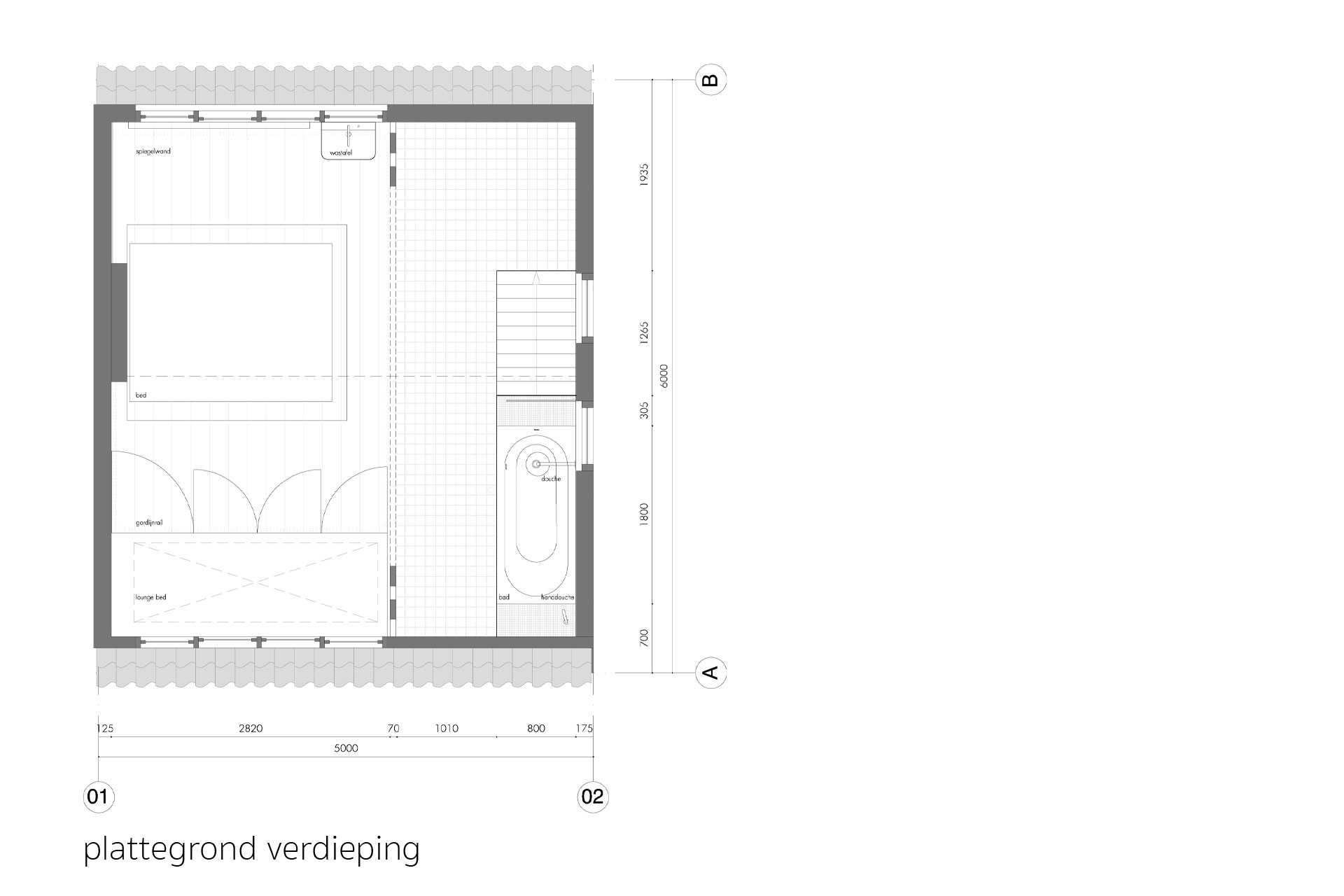Small and refined
This working-class house (55 sqm) dates from 1918 and is located in a monumental garden village in Amsterdam-North. The new habitants desired a spatial living environment. Because the exterior structure has a protected status, the solution had to be interior. In the design concept for the new house some spatial strategies are comprised.
Think big
All interior elements have generous dimensions and are optimally integrated with the architecture. They unify their prime function with their contribution to the form and atmosphere of the space. Abundant storage space is integrated in the architectural and interior elements (with many hidden drawers) in order to keep the space as empty as possible.
Merging zones
Downstairs are the living and cooking area, the first floor combines bathing and sleeping areas. Different zones are merged with the open space. The bath is suspended in the stairwell, and from the bath you can experience the full height of the typical saddle roof because the attic has been locally removed. in the bedroom the window-sill has evolved into a half open lounge / boxbed that can be separated with a room-dividing curtain, creating a ‘four-poster bed’ on the other side. Due to the combination of white surfaces and natural colors and materials the space feels serene and natural.
mention nominee Bathroom Design Award 2010
link to BDA

